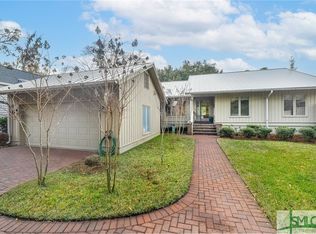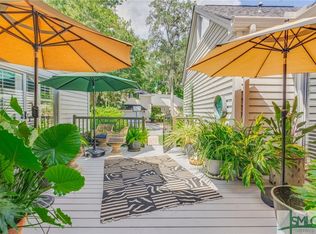Remarkable New Orleans style home with picturesque views of the golf course and lagoon. Traditional floor plan with formal entry, living, dining, kitchen and master suite downstairs. The master suite just received a fresh bathroom renovation with carera marble. In the kitchen a new wine cooler has been installed and a new microwave and wall oven are on the way. Hardwoods and heavy trim are throughout the first floor. Upstairs you find two large guest suites with on suite baths. Via an additional stairwell is the bonus rooms with its own full bath. This one is a must see and wont last long!
This property is off market, which means it's not currently listed for sale or rent on Zillow. This may be different from what's available on other websites or public sources.

