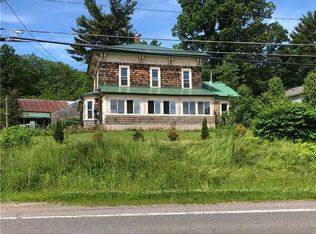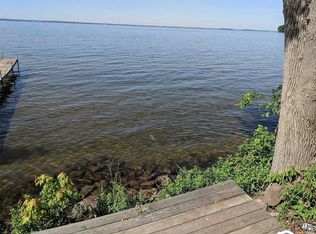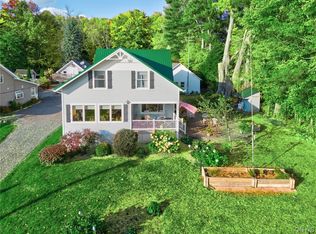Welcome home to this large hilltop gem! This stately home has breathtaking water views, charm galore, and enough space to accommodate a plethora of business ventures or hobby enthusiasts. This property comes with a large heated barn/ outbuilding, heated front porch to enjoy lake views all year and many updates!! Cross street to access your over 100 ft of water property!! Schedule your private showing today!!
This property is off market, which means it's not currently listed for sale or rent on Zillow. This may be different from what's available on other websites or public sources.


