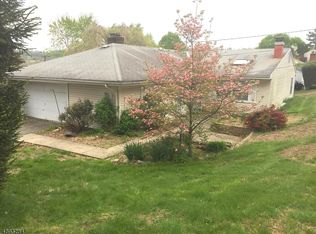Welcome home to this immaculate and perfectly updated home with magnificent views of the valley!! Enjoy morning coffee on the covered front porch while looking at the amazing fall foliage. The 1st floor boasts a large living room with fireplace, 3 bedrooms, an updated bath and kitchen w/granite counters, tile floor, new S/S appliances and breakfast bar. Ground level features a large family room w/tile flooring, a 2nd full bath and a large rec room, perfect for a fitness room, media room or den/office. Newer furnace, central air and water heater. Backyard is spacious and private with colorful vegetation. Close for commuting on Rt 78, and walking distance golf course! Watch hot air balloons take off from the farmers fairgrounds. Entertain or relax on the maintenance free deck, take a look today!!
This property is off market, which means it's not currently listed for sale or rent on Zillow. This may be different from what's available on other websites or public sources.

