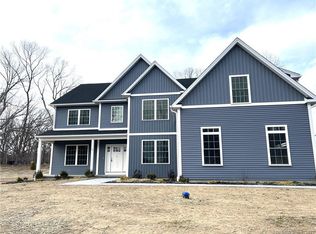Have you been searching for a new construction home that offers one level living?? Welcome to Madison's newest subdivision Markham Place! This is a new 14 lot subdivision set on a cul de sac. This TO BE BUILT Ranch plan offers 2,415 sq ft of space all on one level. With 3 bedrooms, the floor plan still provides the desirable Open Concept main living space. This spacious home will have 9 ft ceilings throughout the main level.
This property is off market, which means it's not currently listed for sale or rent on Zillow. This may be different from what's available on other websites or public sources.
