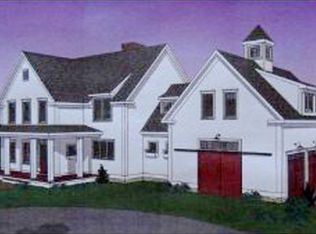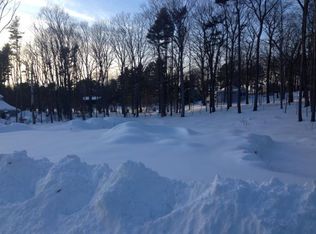Closed
Listed by:
Sean Fellows,
Tate & Foss Sotheby's International Rlty 603-964-8028,
Tony Jalbert,
Tate & Foss Sotheby's International Rlty
Bought with: KW Coastal and Lakes & Mountains Realty/Meredith
$3,250,000
4 Marjorie Way, Rye, NH 03870
4beds
6,322sqft
Single Family Residence
Built in 2014
1.52 Acres Lot
$3,689,800 Zestimate®
$514/sqft
$7,676 Estimated rent
Home value
$3,689,800
$3.43M - $4.02M
$7,676/mo
Zestimate® history
Loading...
Owner options
Explore your selling options
What's special
From the moment you arrive, you'll be captivated by the grandeur of the meticulously landscaped grounds and the striking facade of this modern style residence. Enter the foyer and you will be greeted by spacious living areas with soaring ceilings, oversized windows and rich hardwood flooring highlighted by natural light creating a sense of openness and warmth. Serving as the primary focal point of the 1st floor, the culinary kitchen offers every imaginable amenity with the highest quality appliances and custom cabinetry with a center island for entertaining. Continue through the 1st floor and you will find multiple dining areas, office and a 3 season fireplace screened in porch. Not one, but two primary ensuite bedrooms are available on both floors. Built for entertaining, the lower level offers a family room with an abutting wine cellar, media room, gym, and sauna. The outdoor spaces are just as impressive as the interior, with manicured grounds that offer endless possibilities for recreation and entertainment. Lounge by the pool on the expansive patio with cabana or indulge in al fresco dining. And for the car enthusiast, the garage may be the best part of all. An oversized light filled three bay space with custom cabinetry and epoxy flooring. Marjorie Way presents a rare opportunity to own a residence that embodies the pinnacle of luxury living. With its exquisite design, unparalleled craftsmanship, and idyllic coastal location, a true rare finding.
Zillow last checked: 8 hours ago
Listing updated: July 27, 2023 at 09:15am
Listed by:
Sean Fellows,
Tate & Foss Sotheby's International Rlty 603-964-8028,
Tony Jalbert,
Tate & Foss Sotheby's International Rlty
Bought with:
Meagan Bowen
KW Coastal and Lakes & Mountains Realty/Meredith
Source: PrimeMLS,MLS#: 4956111
Facts & features
Interior
Bedrooms & bathrooms
- Bedrooms: 4
- Bathrooms: 8
- Full bathrooms: 5
- 1/2 bathrooms: 3
Heating
- Propane, Forced Air, Hot Water, In Floor, Zoned, Radiant, Radiant Floor
Cooling
- Central Air, Zoned
Appliances
- Included: Dishwasher, Disposal, Dryer, Microwave, Mini Fridge, Wall Oven, Refrigerator, Washer, Domestic Water Heater, Water Heater off Boiler, Tank Water Heater, Induction Cooktop
- Laundry: 1st Floor Laundry, 2nd Floor Laundry
Features
- Bar, Cathedral Ceiling(s), Ceiling Fan(s), Dining Area, Home Theater Wiring, Kitchen Island, Kitchen/Dining, Kitchen/Family, Kitchen/Living, Primary BR w/ BA, Natural Light, Sauna, Soaking Tub, Indoor Storage, Walk-In Closet(s), Wet Bar, Smart Thermostat
- Flooring: Ceramic Tile, Hardwood, Slate/Stone, Tile, Wood
- Windows: Blinds
- Basement: Climate Controlled,Concrete Floor,Daylight,Finished,Full,Interior Stairs,Storage Space,Sump Pump,Walkout,Interior Access,Exterior Entry,Walk-Out Access
- Number of fireplaces: 2
- Fireplace features: Gas, 2 Fireplaces
Interior area
- Total structure area: 6,322
- Total interior livable area: 6,322 sqft
- Finished area above ground: 4,357
- Finished area below ground: 1,965
Property
Parking
- Total spaces: 6
- Parking features: Circular Driveway, Paved, Auto Open, Direct Entry, Heated Garage, On Site, Parking Spaces 6+, Attached
- Garage spaces: 3
Features
- Levels: Two,Multi-Level,Walkout Lower Level
- Stories: 2
- Patio & porch: Porch, Covered Porch, Screened Porch
- Exterior features: Garden, Natural Shade, Shed
- Has private pool: Yes
- Pool features: In Ground
- Fencing: Dog Fence,Full
- Frontage length: Road frontage: 220
Lot
- Size: 1.52 Acres
- Features: Country Setting, Landscaped, Level, Near Country Club, Near Golf Course
Details
- Additional structures: Outbuilding
- Parcel number: RYEEM007B017L005
- Zoning description: Residential
- Other equipment: Radon Mitigation, Standby Generator
Construction
Type & style
- Home type: SingleFamily
- Architectural style: Modern Architecture
- Property subtype: Single Family Residence
Materials
- Masonry, Wood Frame, Shingle Siding, Wood Siding
- Foundation: Concrete, Poured Concrete
- Roof: Metal,Asphalt Shingle
Condition
- New construction: No
- Year built: 2014
Utilities & green energy
- Electric: 200+ Amp Service, Circuit Breakers
- Sewer: 1500+ Gallon, Leach Field, Private Sewer, Septic Design Available, Septic Tank
- Utilities for property: Propane
Community & neighborhood
Security
- Security features: Security, Security System, HW/Batt Smoke Detector
Location
- Region: Rye
HOA & financial
Other financial information
- Additional fee information: Fee: $2500
Other
Other facts
- Road surface type: Paved
Price history
| Date | Event | Price |
|---|---|---|
| 7/27/2023 | Sold | $3,250,000-1.5%$514/sqft |
Source: | ||
| 6/23/2023 | Contingent | $3,300,000$522/sqft |
Source: | ||
| 6/7/2023 | Listed for sale | $3,300,000+804.1%$522/sqft |
Source: | ||
| 7/3/2013 | Sold | $365,000$58/sqft |
Source: Public Record Report a problem | ||
Public tax history
| Year | Property taxes | Tax assessment |
|---|---|---|
| 2024 | $19,903 +7.8% | $2,298,300 |
| 2023 | $18,455 +25.1% | $2,298,300 +8.7% |
| 2022 | $14,752 -3.5% | $2,113,500 +41.2% |
Find assessor info on the county website
Neighborhood: 03870
Nearby schools
GreatSchools rating
- 8/10Rye Junior High SchoolGrades: 5-8Distance: 1.3 mi
- 8/10Rye Elementary SchoolGrades: PK-4Distance: 2.5 mi
Schools provided by the listing agent
- Elementary: Rye Elementary School
- Middle: Rye Junior High School
- High: Portsmouth High School
- District: Rye
Source: PrimeMLS. This data may not be complete. We recommend contacting the local school district to confirm school assignments for this home.
Get a cash offer in 3 minutes
Find out how much your home could sell for in as little as 3 minutes with a no-obligation cash offer.
Estimated market value$3,689,800
Get a cash offer in 3 minutes
Find out how much your home could sell for in as little as 3 minutes with a no-obligation cash offer.
Estimated market value
$3,689,800

