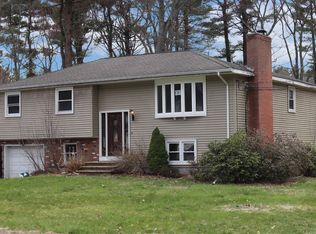Sold for $890,100
$890,100
4 Marjorie Rd, Burlington, MA 01803
3beds
1,936sqft
Single Family Residence
Built in 1962
0.46 Acres Lot
$889,100 Zestimate®
$460/sqft
$3,982 Estimated rent
Home value
$889,100
$818,000 - $960,000
$3,982/mo
Zestimate® history
Loading...
Owner options
Explore your selling options
What's special
Urgent Open House Update - The Open House scheduled for Sunday, May 18th has been cancelled as an offer has been accepted. Sorry for any inconvenience. Located in a desirable Burlington neighborhood near top-rated Fox Hill Elementary, this bright and updated split-entry home offers 3 bedrooms, 2 full baths, and versatile living space. The upper level features a sun-filled living room with floor-to-ceiling fireplace, bold blue kitchen with stainless appliances, and formal dining room. The lower level includes a large family room, office/flex space, and full bath. Enjoy a huge, level, fully fenced backyard, perfect for play, pets, or entertaining. Updates include roof, siding, windows, central air, and more. Easy access to I-95 and Route 3.
Zillow last checked: 8 hours ago
Listing updated: June 27, 2025 at 01:29pm
Listed by:
Edward Newton Jr 508-826-6931,
Mathieu Newton Sotheby's International Realty 508-366-9608,
Edward J. Newton 508-439-0241
Bought with:
Wahidul Shaikh
Boston BD Realty
Source: MLS PIN,MLS#: 73371489
Facts & features
Interior
Bedrooms & bathrooms
- Bedrooms: 3
- Bathrooms: 3
- Full bathrooms: 2
- 1/2 bathrooms: 1
Primary bedroom
- Features: Bathroom - Half, Closet, Flooring - Hardwood
- Level: First
Bedroom 2
- Features: Closet, Flooring - Hardwood
- Level: First
Bedroom 3
- Features: Closet, Flooring - Hardwood
- Level: First
Primary bathroom
- Features: Yes
Bathroom 1
- Features: Bathroom - Half, Flooring - Stone/Ceramic Tile
- Level: First
Bathroom 2
- Features: Bathroom - Full, Bathroom - Tiled With Tub & Shower, Flooring - Stone/Ceramic Tile
- Level: First
Bathroom 3
- Features: Bathroom - Full, Bathroom - Tiled With Shower Stall, Flooring - Stone/Ceramic Tile, Dryer Hookup - Electric, Washer Hookup
- Level: Basement
Dining room
- Features: Flooring - Hardwood, Lighting - Overhead
- Level: First
Family room
- Features: Flooring - Wall to Wall Carpet
- Level: Basement
Kitchen
- Features: Flooring - Vinyl, Countertops - Paper Based
- Level: First
Living room
- Features: Flooring - Hardwood, Window(s) - Bay/Bow/Box
- Level: First
Office
- Features: Flooring - Wall to Wall Carpet
- Level: Basement
Heating
- Forced Air, Oil
Cooling
- Central Air
Appliances
- Included: Water Heater, Range, Dishwasher, Refrigerator, Washer, Dryer
- Laundry: Electric Dryer Hookup
Features
- Home Office
- Flooring: Vinyl, Carpet, Hardwood, Flooring - Wall to Wall Carpet
- Doors: Insulated Doors
- Windows: Insulated Windows
- Basement: Partial,Partially Finished,Walk-Out Access,Interior Entry,Garage Access
- Number of fireplaces: 1
- Fireplace features: Living Room
Interior area
- Total structure area: 1,936
- Total interior livable area: 1,936 sqft
- Finished area above ground: 1,218
- Finished area below ground: 718
Property
Parking
- Total spaces: 5
- Parking features: Under, Garage Door Opener, Paved Drive, Off Street, Paved
- Attached garage spaces: 1
- Uncovered spaces: 4
Features
- Patio & porch: Patio
- Exterior features: Patio, Storage
- Fencing: Fenced/Enclosed
Lot
- Size: 0.46 Acres
- Features: Cleared
Details
- Parcel number: 389139
- Zoning: 1 - Family
Construction
Type & style
- Home type: SingleFamily
- Architectural style: Split Entry
- Property subtype: Single Family Residence
Materials
- Frame
- Foundation: Concrete Perimeter
- Roof: Shingle
Condition
- Year built: 1962
Utilities & green energy
- Electric: Circuit Breakers, 200+ Amp Service
- Sewer: Public Sewer
- Water: Public
- Utilities for property: for Electric Range, for Electric Dryer
Community & neighborhood
Community
- Community features: Public Transportation, Shopping, Tennis Court(s), Park, Walk/Jog Trails, Medical Facility, Laundromat, Highway Access, House of Worship, Public School
Location
- Region: Burlington
Other
Other facts
- Road surface type: Paved
Price history
| Date | Event | Price |
|---|---|---|
| 6/27/2025 | Sold | $890,100+4.7%$460/sqft |
Source: MLS PIN #73371489 Report a problem | ||
| 5/19/2025 | Contingent | $850,000$439/sqft |
Source: MLS PIN #73371489 Report a problem | ||
| 5/8/2025 | Listed for sale | $850,000+4.9%$439/sqft |
Source: MLS PIN #73371489 Report a problem | ||
| 5/24/2022 | Sold | $810,000+1.3%$418/sqft |
Source: MLS PIN #72944689 Report a problem | ||
| 4/13/2022 | Contingent | $799,900$413/sqft |
Source: MLS PIN #72944689 Report a problem | ||
Public tax history
| Year | Property taxes | Tax assessment |
|---|---|---|
| 2025 | $5,918 +2.9% | $683,400 +6.3% |
| 2024 | $5,749 +7.8% | $643,100 +13.4% |
| 2023 | $5,332 +2.1% | $567,200 +8.1% |
Find assessor info on the county website
Neighborhood: 01803
Nearby schools
GreatSchools rating
- 6/10Fox Hill Elementary SchoolGrades: K-5Distance: 1.1 mi
- 7/10Marshall Simonds Middle SchoolGrades: 6-8Distance: 2.6 mi
- 9/10Burlington High SchoolGrades: PK,9-12Distance: 2.5 mi
Schools provided by the listing agent
- Elementary: Fox Hill
- Middle: Marshall Simond
- High: Burlington High
Source: MLS PIN. This data may not be complete. We recommend contacting the local school district to confirm school assignments for this home.
Get a cash offer in 3 minutes
Find out how much your home could sell for in as little as 3 minutes with a no-obligation cash offer.
Estimated market value$889,100
Get a cash offer in 3 minutes
Find out how much your home could sell for in as little as 3 minutes with a no-obligation cash offer.
Estimated market value
$889,100
