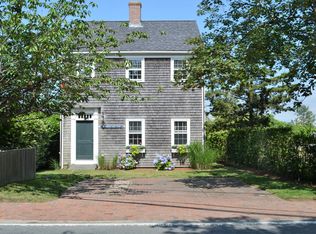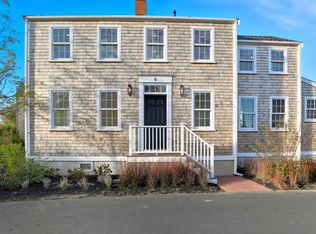Sold for $6,300,000 on 10/31/25
$6,300,000
4 Mariner Way, Nantucket, MA 02554
5beds
3,783sqft
Single Family Residence
Built in 2025
7,156.91 Square Feet Lot
$6,574,400 Zestimate®
$1,665/sqft
$19,498 Estimated rent
Home value
$6,574,400
$6.25M - $6.90M
$19,498/mo
Zestimate® history
Loading...
Owner options
Explore your selling options
What's special
Enjoy harbor views from the expansive deck off the 2nd floor of 4 Mariner Way. Newly built four-bedroom main residence with a separate one-bedroom guest house, located within an exclusive enclave of just five homes. Convenient access to Main Street, the Great Harbor Yacht Club, Monomoy’s scenic creeks, and the in-town bike path. The thoughtfully designed guest house is a private space for visitors or a quiet retreat, making this an exceptional opportunity to enjoy Nantucket living in a coveted and convenient setting.
Zillow last checked: 9 hours ago
Listing updated: November 03, 2025 at 02:32pm
Listed by:
Bernadette Meyer,
Maury People Sotheby's International Realty
Bought with:
Chandra Miller
Maury People Sotheby's International Realty
Source: LINK,MLS#: 91108
Facts & features
Interior
Bedrooms & bathrooms
- Bedrooms: 5
- Bathrooms: 7
- Full bathrooms: 5
- 1/2 bathrooms: 2
- Main level bedrooms: 1
Heating
- GFHA
Appliances
- Included: Stove: Wolf, Washer: LG
Features
- AC, Disp, Ins, Irr, OSh, Floor 1: The spacious grand foyer with a half bath and custom-built-ins opens into an open-concept kitchen, dining, and living area designed for everyday comfort and effortless entertaining. The kitchen features high-end appliances, premium finishes, and a large island with ample workspace. A gas fireplace anchors the adjacent dining and living areas, creating a warm and inviting atmosphere. French doors lead to a large deck with an outdoor shower, ideal for outdoor dining and relaxation. Just off the kitchen, a patio with a built-in grill and fire pit enhances the home's second outdoor living experience. The first-floor suite offers privacy and comfort with a walk-in closet and a spa-like en-suite bathroom complete with a double vanity, tiled walk-in shower, and soaking tub., Floor 2: The second floor is thoughtfully designed to maximize water views and comfort. This level features three generous en-suite bedrooms, each offering privacy and refined finishes. Two bedrooms open onto a deck with sweeping harbor views, providing a peaceful outdoor retreat. The third en-suite bedroom offers equally luxurious accommodations. A dedicated office space creates a quiet and functional area for remote work or personal projects. A well-appointed laundry room completes the floor, conveniently located to enhance everyday living.
- Flooring: Wood and tile
- Basement: Crawl
- Has fireplace: No
- Fireplace features: Gas
Interior area
- Total structure area: 3,783
- Total interior livable area: 3,783 sqft
Property
Parking
- Parking features: Two cars, brick driveway
Features
- Exterior features: Deck, Patio, Porch
- Has view: Yes
- View description: Hbr, Res
- Has water view: Yes
- Water view: Harbor
- Frontage type: None
Lot
- Size: 7,156 sqft
- Features: * Property Assessment Is For Land Only., Yes
Details
- Parcel number: 72
- Zoning: ROH
Construction
Type & style
- Home type: SingleFamily
- Property subtype: Single Family Residence
Materials
- Foundation: Poured Concrete
Condition
- Year built: 2025
Utilities & green energy
- Sewer: Town
- Water: Town
- Utilities for property: Cbl
Community & neighborhood
Location
- Region: Nantucket
Other
Other facts
- Listing agreement: E
Price history
| Date | Event | Price |
|---|---|---|
| 10/31/2025 | Sold | $6,300,000-8.6%$1,665/sqft |
Source: LINK #91108 | ||
| 9/20/2025 | Pending sale | $6,895,000$1,823/sqft |
Source: LINK #91108 | ||
| 8/22/2025 | Price change | $6,895,000-6.8%$1,823/sqft |
Source: LINK #91108 | ||
| 8/12/2025 | Price change | $7,395,000-2.6%$1,955/sqft |
Source: LINK #91108 | ||
| 8/2/2025 | Price change | $7,595,000-5%$2,008/sqft |
Source: LINK #91108 | ||
Public tax history
| Year | Property taxes | Tax assessment |
|---|---|---|
| 2025 | $4,316 +9% | $1,315,800 +4% |
| 2024 | $3,960 +11.3% | $1,265,200 +14.1% |
| 2023 | $3,559 | $1,108,600 +31.3% |
Find assessor info on the county website
Neighborhood: 02554
Nearby schools
GreatSchools rating
- 4/10Nantucket Intermediate SchoolGrades: 3-5Distance: 0.6 mi
- 4/10Cyrus Peirce Middle SchoolGrades: 6-8Distance: 0.4 mi
- 6/10Nantucket High SchoolGrades: 9-12Distance: 0.4 mi
Sell for more on Zillow
Get a free Zillow Showcase℠ listing and you could sell for .
$6,574,400
2% more+ $131K
With Zillow Showcase(estimated)
$6,705,888
