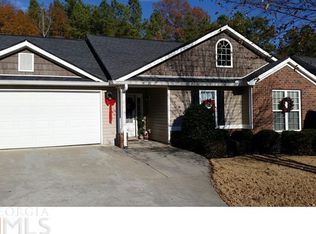BRAND NEW ROOF!!! Here's your opportunity to own a great home in the coveted Keystone subdivision for under $170,000. We have listed this way under what comparable houses are selling for. Fantastic level lot w/ private, fenced backyard. This home offers three bedrooms and two full baths. Open floor plan with vaulted ceiling in spacious family room. Qualifies for 100% financing USDA home loan! When gutters got stopped up, water splashed on wood and rotted the wood on the back door casing. Foam was use to keep out additional moisture. We now have a brand new roof and gutters are cleaned out. The problem which created the rotten wood has been fixed.
This property is off market, which means it's not currently listed for sale or rent on Zillow. This may be different from what's available on other websites or public sources.
