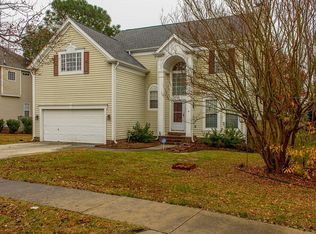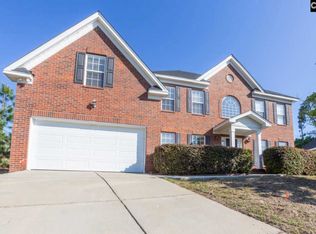Updated and spacious move-in ready house in the Summit! This house welcomes you with hardwoods and wainscoting in the formal dining room. The living room has high ceilings open to the loft upstairs. The kitchen has granite countertops and stainless appliances with eat-in and pantry open to the great room with soaring ceilings and wood fireplace. Relax in the master suite with trey ceiling, bay window, separate shower and garden tub, walk-in closet and dual vanities. The large FROG can be used as an indoor playroom or fourth bedroom- large mural and playset will stay. Enjoy the outdoors from the sunroom or on the large deck overlooking the level fenced-in backyard. This home includes smart thermostats for comfort and built-in camera system for security. Walk to community pool - just minutes away! Zoned for award-winning Richland 2 schools. No pets please. Renter to verify.
This property is off market, which means it's not currently listed for sale or rent on Zillow. This may be different from what's available on other websites or public sources.

