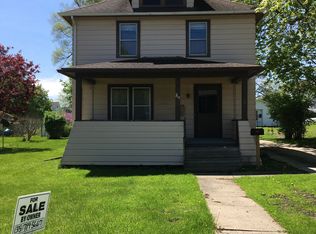Closed
$155,000
4 Maple St, Geneva, NY 14456
3beds
1,036sqft
Single Family Residence
Built in 1954
5,061.67 Square Feet Lot
$159,800 Zestimate®
$150/sqft
$1,918 Estimated rent
Home value
$159,800
$141,000 - $182,000
$1,918/mo
Zestimate® history
Loading...
Owner options
Explore your selling options
What's special
It is hard to come by a one-story home under this price with little updates needed in Geneva! Come feel the love that is a charming 3-bedroom, 2-bathroom RANCH Home in a Prime Location! Situated on a desirable corner lot in a peaceful neighborhood, this delightful home offers both comfort and convenience. Just steps from the hospital and local schools, it’s perfectly positioned for easy access to everything you need. Inside, you'll find a spacious primary bedroom and a bright, inviting eat-in kitchen. Natural hardwood floors throughout the living room and bedrooms add warmth and character to the home. Relax and unwind on the newly built front porch or covered side patio, ideal for enjoying the neighborhood atmosphere! The full basement includes a versatile extra room perfect for an office with additional space that could be finished! Plus a one-of-a-kind maple slab bar – perfect for entertaining. Recent updates include a new sump pump with a one-way valve installed in 2023, ensuring the basement stays dry even during the heaviest rains, and a 2-year-old hot water tank. At this price, the home is a must-see in a fantastic location! No Delayed Negotiations – Act Fast!
Zillow last checked: 8 hours ago
Listing updated: April 10, 2025 at 09:51am
Listed by:
Allison E Koczent 315-371-1511,
Howard Hanna
Bought with:
Victoria Landers-Bonner, 10401379926
Keller Williams Realty Greater Rochester
Source: NYSAMLSs,MLS#: R1583792 Originating MLS: Rochester
Originating MLS: Rochester
Facts & features
Interior
Bedrooms & bathrooms
- Bedrooms: 3
- Bathrooms: 2
- Full bathrooms: 2
- Main level bathrooms: 1
- Main level bedrooms: 3
Heating
- Gas, Forced Air
Appliances
- Included: Dishwasher, Free-Standing Range, Gas Cooktop, Gas Oven, Gas Range, Gas Water Heater, Oven, Refrigerator
- Laundry: In Basement
Features
- Bathroom Rough-In, Dry Bar, Eat-in Kitchen, Separate/Formal Living Room, Home Office, Pull Down Attic Stairs, Solid Surface Counters, Bar, Convertible Bedroom, Main Level Primary
- Flooring: Carpet, Ceramic Tile, Hardwood, Laminate, Tile, Varies
- Basement: Full,Partially Finished,Sump Pump
- Attic: Pull Down Stairs
- Has fireplace: No
Interior area
- Total structure area: 1,036
- Total interior livable area: 1,036 sqft
Property
Parking
- Parking features: No Garage
Features
- Levels: One
- Stories: 1
- Patio & porch: Deck, Open, Patio, Porch
- Exterior features: Blacktop Driveway, Deck, Patio
Lot
- Size: 5,061 sqft
- Dimensions: 55 x 92
- Features: Corner Lot, Rectangular, Rectangular Lot, Residential Lot
Details
- Parcel number: 32050010400700010330000000
- Special conditions: Standard
Construction
Type & style
- Home type: SingleFamily
- Architectural style: Ranch
- Property subtype: Single Family Residence
Materials
- Vinyl Siding, Copper Plumbing, PEX Plumbing
- Foundation: Block
- Roof: Asphalt
Condition
- Resale
- Year built: 1954
Utilities & green energy
- Electric: Circuit Breakers
- Sewer: Connected
- Water: Connected, Public
- Utilities for property: Cable Available, High Speed Internet Available, Sewer Connected, Water Connected
Community & neighborhood
Location
- Region: Geneva
Other
Other facts
- Listing terms: Cash,Conventional,FHA,VA Loan
Price history
| Date | Event | Price |
|---|---|---|
| 3/26/2025 | Sold | $155,000+3.3%$150/sqft |
Source: | ||
| 2/18/2025 | Pending sale | $150,000$145/sqft |
Source: | ||
| 1/14/2025 | Price change | $150,000-5.7%$145/sqft |
Source: | ||
| 12/2/2024 | Price change | $159,000-3%$153/sqft |
Source: | ||
| 11/1/2024 | Price change | $164,000-1.7%$158/sqft |
Source: | ||
Public tax history
| Year | Property taxes | Tax assessment |
|---|---|---|
| 2024 | -- | $174,300 +123.5% |
| 2023 | -- | $78,000 |
| 2022 | -- | $78,000 |
Find assessor info on the county website
Neighborhood: 14456
Nearby schools
GreatSchools rating
- 4/10North Street Elementary SchoolGrades: 2-5Distance: 0.2 mi
- 4/10Geneva Middle SchoolGrades: 6-8Distance: 0.2 mi
- 4/10Geneva High SchoolGrades: 9-12Distance: 0.2 mi
Schools provided by the listing agent
- District: Geneva
Source: NYSAMLSs. This data may not be complete. We recommend contacting the local school district to confirm school assignments for this home.
