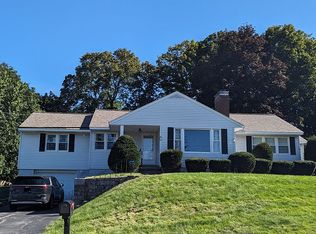Sold for $524,900
$524,900
4 Manwell Rd, Chelmsford, MA 01824
4beds
1,572sqft
Single Family Residence
Built in 1960
0.4 Acres Lot
$742,500 Zestimate®
$334/sqft
$3,939 Estimated rent
Home value
$742,500
$698,000 - $794,000
$3,939/mo
Zestimate® history
Loading...
Owner options
Explore your selling options
What's special
A must see! This nice cape has great bones and is great condition! Bring your ideas for cosmetic updates! All hardwood under carpets including stairs. Vinyl sided with newer windows. Enter to living room with fireplace. Kitchen has oak cabinets and opens to dining room with brand new slider to deck overlooking large back yard. Full bath and two bedrooms on the first floor. Upstairs has a half bath and two large bedrooms with walk-in closets. The finished basement offers over 500 square feet! Two car garage, two driveways. This won't last! SHOWINGS BEGIN AT OPEN HOUSE SATURDAY NOVEMBER 18TH FORM 10-12 Also Open Sunday 12-2 PM
Zillow last checked: 8 hours ago
Listing updated: January 26, 2024 at 11:37am
Listed by:
Jon Crandall 978-808-0210,
LAER Realty Partners 978-251-8221
Bought with:
Pamela Thompson
Coldwell Banker Realty - Westford
Source: MLS PIN,MLS#: 73181278
Facts & features
Interior
Bedrooms & bathrooms
- Bedrooms: 4
- Bathrooms: 2
- Full bathrooms: 1
- 1/2 bathrooms: 1
Primary bedroom
- Features: Flooring - Hardwood
- Level: First
- Area: 161
- Dimensions: 14 x 11.5
Bedroom 2
- Features: Flooring - Hardwood, Flooring - Wall to Wall Carpet
- Level: First
- Area: 113.16
- Dimensions: 12.3 x 9.2
Bedroom 3
- Features: Walk-In Closet(s), Flooring - Hardwood
- Level: Second
- Area: 179.47
- Dimensions: 13.7 x 13.1
Bedroom 4
- Features: Walk-In Closet(s), Flooring - Hardwood
- Level: Second
- Width: 13.1
Primary bathroom
- Features: No
Bathroom 1
- Features: Bathroom - With Tub & Shower
- Level: First
Bathroom 2
- Features: Bathroom - Half
- Level: Second
Dining room
- Features: Ceiling Fan(s), Flooring - Hardwood, Flooring - Wall to Wall Carpet, Deck - Exterior, Exterior Access, Slider
- Level: First
- Area: 128.76
- Dimensions: 11.6 x 11.1
Family room
- Features: Flooring - Wall to Wall Carpet
- Level: Basement
- Area: 550
- Dimensions: 25 x 22
Kitchen
- Features: Flooring - Vinyl
- Level: First
- Area: 151.8
- Dimensions: 11.5 x 13.2
Living room
- Level: First
- Area: 179.4
- Dimensions: 15.6 x 11.5
Heating
- Forced Air, Natural Gas
Cooling
- Central Air
Appliances
- Included: Gas Water Heater, Water Heater, Range, Dishwasher, Microwave, Refrigerator, Washer, Dryer
- Laundry: In Basement
Features
- Flooring: Carpet, Laminate
- Doors: Storm Door(s)
- Windows: Insulated Windows
- Basement: Full,Garage Access
- Number of fireplaces: 1
Interior area
- Total structure area: 1,572
- Total interior livable area: 1,572 sqft
Property
Parking
- Total spaces: 10
- Parking features: Attached, Under, Off Street
- Attached garage spaces: 2
- Uncovered spaces: 8
Features
- Patio & porch: Deck - Wood
- Exterior features: Deck - Wood
Lot
- Size: 0.40 Acres
- Features: Gentle Sloping, Level
Details
- Parcel number: M:0039 B:0132 L:31,3903716
- Zoning: Res
Construction
Type & style
- Home type: SingleFamily
- Architectural style: Cape
- Property subtype: Single Family Residence
Materials
- Frame
- Foundation: Concrete Perimeter
- Roof: Shingle
Condition
- Year built: 1960
Utilities & green energy
- Sewer: Public Sewer
- Water: Public
- Utilities for property: for Gas Range
Community & neighborhood
Community
- Community features: Public Transportation, Shopping, Park, Walk/Jog Trails, Stable(s), Golf, Medical Facility, Laundromat, Bike Path, Conservation Area, Highway Access, House of Worship, Private School, Public School
Location
- Region: Chelmsford
Price history
| Date | Event | Price |
|---|---|---|
| 1/25/2024 | Sold | $524,900$334/sqft |
Source: MLS PIN #73181278 Report a problem | ||
| 12/2/2023 | Contingent | $524,900$334/sqft |
Source: MLS PIN #73181278 Report a problem | ||
| 11/17/2023 | Listed for sale | $524,900$334/sqft |
Source: MLS PIN #73181278 Report a problem | ||
Public tax history
| Year | Property taxes | Tax assessment |
|---|---|---|
| 2025 | $8,783 +5.1% | $631,900 +3% |
| 2024 | $8,359 +4.2% | $613,700 +9.9% |
| 2023 | $8,023 +5.6% | $558,300 +15.9% |
Find assessor info on the county website
Neighborhood: Westlands Area
Nearby schools
GreatSchools rating
- 7/10Mccarthy Middle SchoolGrades: 5-8Distance: 0.4 mi
- 8/10Chelmsford High SchoolGrades: 9-12Distance: 0.8 mi
- 9/10Center Elementary SchoolGrades: K-4Distance: 1.4 mi
Schools provided by the listing agent
- Middle: Mccarthy
- High: Chs
Source: MLS PIN. This data may not be complete. We recommend contacting the local school district to confirm school assignments for this home.
Get a cash offer in 3 minutes
Find out how much your home could sell for in as little as 3 minutes with a no-obligation cash offer.
Estimated market value$742,500
Get a cash offer in 3 minutes
Find out how much your home could sell for in as little as 3 minutes with a no-obligation cash offer.
Estimated market value
$742,500
