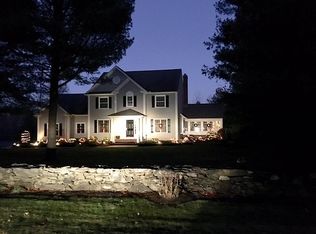VIRTUAL OPEN HOUSE: Friday at 4 pm and Saturday at 11 am. Call the listing agent for the link. Impressive home located in a sought after Sterling neighborhood. A warm and inviting home that expresses both quality appointments and a casual feel. Formal entertaining area in the front of the home features crown moldings and detailed trims. The open kitchen and family room encompass the back half of the home and provide a great place for family gatherings. There is a quaint side entrance that steps into the mud area. Off the kitchen is a half bath and laundry. The second floor features two additional bedrooms, a sitting room off the guest bedroom and an office space. An inviting master bedroom retreat is perfectly sized and includes a master bath with a corner sunken tub, separate shower and walk in closet. Need more space? The third level is finished with a fourth bedroom and bonus space. There are endless possibilities for this creative floor plan. Enjoy all the small town character of Sterling. Virtual open houses and controlled open houses available. Call today!
This property is off market, which means it's not currently listed for sale or rent on Zillow. This may be different from what's available on other websites or public sources.
