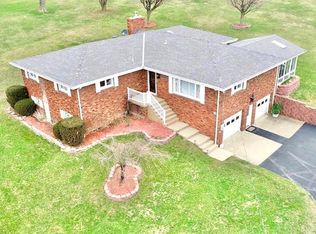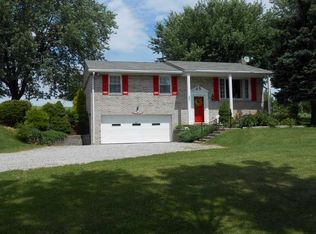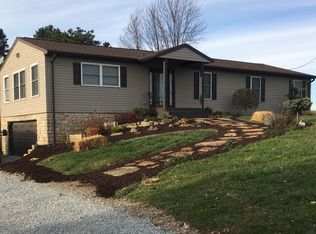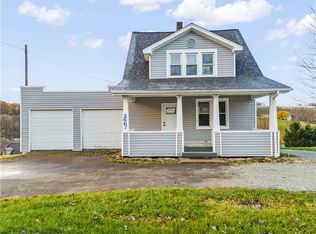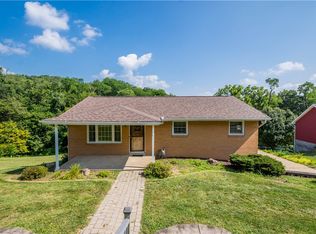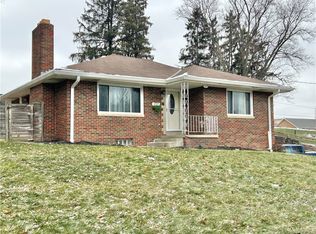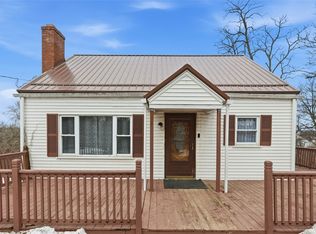Tucked away on a scenic 1.7-acre parcel, this well-cared-for ranch offers the perfect balance of peaceful country living with everyday convenience. Located just minutes from I-70 and a short drive to the shopping, dining, and amenities of South Strabane, you’ll enjoy privacy without feeling isolated.
Owned by the same family for over five decades, this home reflects pride of ownership throughout. The three-bedroom layout is both functional and inviting, with a two-car garage connected to the home by a covered breezeway for added convenience in every season. Major mechanical upgrades were completed recently, including a metal roof, furnace, and central air in 2023, along with new gutters in 2024 — providing confidence for years to come.
Outside, the level acreage truly sets this property apart. With no HOA or restrictive covenants, the land offers endless possibilities — whether you envision outdoor gatherings, bonfires under the stars, space for hobbies, or the opportunity to build a barn, workshop, or additional garage. The unfinished basement, accessible through the breezeway, provides ample storage and future potential.
A rare opportunity to own a spacious property with flexibility, privacy, and convenient access to town — this is country living done right.
For sale
$239,900
4 Malone Ridge Rd, Washington, PA 15301
3beds
1,123sqft
Est.:
Single Family Residence
Built in 1967
1.3 Acres Lot
$238,600 Zestimate®
$214/sqft
$-- HOA
What's special
Level acreageThree-bedroom layout
- 4 days |
- 3,337 |
- 128 |
Zillow last checked: 8 hours ago
Listing updated: February 11, 2026 at 06:55am
Listed by:
Hayleigh Federowicz 888-397-7352,
EXP REALTY LLC 888-397-7352
Source: WPMLS,MLS#: 1739038 Originating MLS: West Penn Multi-List
Originating MLS: West Penn Multi-List
Tour with a local agent
Facts & features
Interior
Bedrooms & bathrooms
- Bedrooms: 3
- Bathrooms: 1
- Full bathrooms: 1
Heating
- Forced Air, Propane
Features
- Flooring: Laminate, Vinyl
- Has basement: Yes
- Has fireplace: No
Interior area
- Total structure area: 1,123
- Total interior livable area: 1,123 sqft
Video & virtual tour
Property
Parking
- Total spaces: 2
- Parking features: Detached, Garage
- Has garage: Yes
Features
- Levels: One
- Stories: 1
- Pool features: None
Lot
- Size: 1.3 Acres
- Dimensions: 1.3
Details
- Parcel number: 3500180000000502
Construction
Type & style
- Home type: SingleFamily
- Architectural style: Ranch
- Property subtype: Single Family Residence
Materials
- Roof: Metal
Condition
- Resale
- Year built: 1967
Utilities & green energy
- Sewer: Septic Tank
- Water: Well
Community & HOA
Location
- Region: Washington
Financial & listing details
- Price per square foot: $214/sqft
- Tax assessed value: $156,500
- Annual tax amount: $2,722
- Date on market: 2/9/2026
Estimated market value
$238,600
$227,000 - $251,000
$1,635/mo
Price history
Price history
| Date | Event | Price |
|---|---|---|
| 2/9/2026 | Listed for sale | $239,9000%$214/sqft |
Source: | ||
| 1/5/2026 | Listing removed | $240,000$214/sqft |
Source: | ||
| 11/10/2025 | Contingent | $240,000$214/sqft |
Source: | ||
| 8/27/2025 | Listed for sale | $240,000$214/sqft |
Source: | ||
| 8/16/2025 | Contingent | $240,000$214/sqft |
Source: | ||
Public tax history
Public tax history
| Year | Property taxes | Tax assessment |
|---|---|---|
| 2025 | $2,722 +5.4% | $156,500 |
| 2024 | $2,583 +2.6% | $156,500 |
| 2023 | $2,517 +10.4% | $156,500 |
Find assessor info on the county website
BuyAbility℠ payment
Est. payment
$1,266/mo
Principal & interest
$930
Property taxes
$252
Home insurance
$84
Climate risks
Neighborhood: 15301
Nearby schools
GreatSchools rating
- 6/10Trinity North El SchoolGrades: K-5Distance: 2.3 mi
- 5/10Trinity Middle SchoolGrades: 6-8Distance: 6.6 mi
- 7/10Trinity Senior High SchoolGrades: 9-12Distance: 5.9 mi
Schools provided by the listing agent
- District: Avella Area
Source: WPMLS. This data may not be complete. We recommend contacting the local school district to confirm school assignments for this home.
- Loading
- Loading
