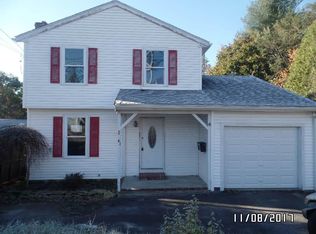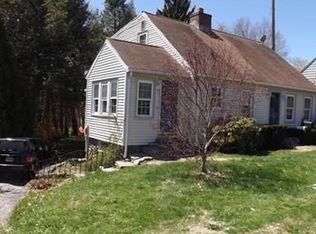***HIGHEST AND BEST DUE BY 5PM MONDAY 8/17*** This is a wonderful house! Welcome to 4 Mallard Road in Worcester! This mid-century modern ranch will prove to be a delight as your new home. This peaceful private location with spacious yard and mature plantings allows for easy highway and commuting access. Spacious layout with large living room featuring hardwoods and wood burning fire place. Open eat-in kitchen with a slider to the back yard. 3 full bedrooms with hardwoods and a bonus study/office with exterior access. Finished lower level with additional full bath, fireplace and second kitchen is ready to be your teenage hang out, family room, man/woman town or in-law potential. There is also a workshop area, bomb shelter and one car garage. Furnace, oil tank, electrical panel, water heater, chimney liner, and exterior paint have all been done in the past five years! This house has SO MUCH to offer! Add your personal touches and enjoy this home for years to come!
This property is off market, which means it's not currently listed for sale or rent on Zillow. This may be different from what's available on other websites or public sources.

