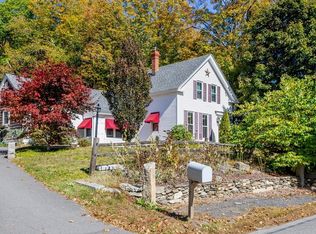Sold for $405,000 on 08/14/25
$405,000
4 Main St, Ashburnham, MA 01430
4beds
2,244sqft
Single Family Residence
Built in 1856
0.59 Acres Lot
$402,600 Zestimate®
$180/sqft
$3,216 Estimated rent
Home value
$402,600
$382,000 - $423,000
$3,216/mo
Zestimate® history
Loading...
Owner options
Explore your selling options
What's special
This home is the perfect combination of the charm and character of yesteryear, with the modern conviences of today. Warm rich wide pine floors, spacious rooms, built-ins and fireplace. The neutral paint colors (freshly painted throughout) and cosmetic updates blend the old with the new seamlessly. Updated windows, NEW ROOF, NEW CONNECTION TO CITY SEWER, some new electrical and plumbling. Renovated kitchen (New White cabinets, Sleek Black Granite countertops, New gleaming white Range and Dishwasher, new flooring and Center Island) and renovated baths. First floor bedroom possiblity. Second floor laundry. Tons of storage! The exterior offers 2 wooden decks, one on either side of the home, private side yard and a back yard. One car detached garage. Walk to shops and restaurants! Close to area amenities and routes. Easy to show. Quick closing possible.
Zillow last checked: 8 hours ago
Listing updated: August 15, 2025 at 05:16am
Listed by:
Kathleen Walsh 978-855-4076,
Keller Williams Realty North Central 978-840-9000
Bought with:
Donald Dooley
Heritage & Main Real Estate Inc.
Source: MLS PIN,MLS#: 73383021
Facts & features
Interior
Bedrooms & bathrooms
- Bedrooms: 4
- Bathrooms: 2
- Full bathrooms: 1
- 1/2 bathrooms: 1
Primary bedroom
- Features: Closet, Flooring - Wood
- Level: Second
Bedroom 2
- Features: Closet, Flooring - Wood
- Level: Second
Bedroom 3
- Features: Closet, Flooring - Wood
- Level: Second
Bedroom 4
- Features: Closet, Flooring - Wood
- Level: Second
Primary bathroom
- Features: No
Bathroom 1
- Features: Bathroom - Half, Flooring - Stone/Ceramic Tile
- Level: First
Bathroom 2
- Features: Bathroom - Full, Bathroom - With Tub & Shower, Flooring - Vinyl
- Level: Second
Dining room
- Features: Closet/Cabinets - Custom Built, Flooring - Wood
- Level: Main,First
Family room
- Features: Flooring - Wood
- Level: Main,First
Kitchen
- Features: Flooring - Vinyl, Dining Area, Pantry, Countertops - Stone/Granite/Solid, Kitchen Island
- Level: Main,First
Living room
- Features: Flooring - Wood
- Level: Main,First
Office
- Features: Closet/Cabinets - Custom Built, Flooring - Wood
- Level: First
Heating
- Central, Oil, Propane
Cooling
- None
Appliances
- Laundry: Second Floor, Electric Dryer Hookup, Washer Hookup
Features
- Closet/Cabinets - Custom Built, Entrance Foyer, Entry Hall, Center Hall, Home Office, Walk-up Attic
- Flooring: Wood, Tile, Vinyl, Flooring - Wood
- Windows: Insulated Windows
- Basement: Full,Interior Entry,Unfinished
- Number of fireplaces: 1
- Fireplace features: Living Room
Interior area
- Total structure area: 2,244
- Total interior livable area: 2,244 sqft
- Finished area above ground: 2,244
- Finished area below ground: 0
Property
Parking
- Total spaces: 5
- Parking features: Detached, Paved Drive, Shared Driveway, Off Street
- Garage spaces: 1
- Uncovered spaces: 4
Features
- Patio & porch: Screened
- Exterior features: Porch - Screened
- Has view: Yes
- View description: City View(s), Scenic View(s)
Lot
- Size: 0.59 Acres
- Features: Cleared
Details
- Parcel number: 3575543
- Zoning: Res
Construction
Type & style
- Home type: SingleFamily
- Architectural style: Colonial
- Property subtype: Single Family Residence
Materials
- Frame
- Foundation: Stone
- Roof: Shingle
Condition
- Year built: 1856
Utilities & green energy
- Electric: Circuit Breakers
- Sewer: Public Sewer
- Water: Public
- Utilities for property: for Electric Range, for Electric Oven, for Electric Dryer, Washer Hookup
Community & neighborhood
Community
- Community features: Conservation Area, House of Worship, Private School, Public School
Location
- Region: Ashburnham
Other
Other facts
- Road surface type: Paved
Price history
| Date | Event | Price |
|---|---|---|
| 8/14/2025 | Sold | $405,000-2.2%$180/sqft |
Source: MLS PIN #73383021 | ||
| 7/16/2025 | Contingent | $414,000$184/sqft |
Source: MLS PIN #73383021 | ||
| 6/25/2025 | Price change | $414,000-2.6%$184/sqft |
Source: MLS PIN #73383021 | ||
| 5/30/2025 | Listed for sale | $424,888+88.8%$189/sqft |
Source: MLS PIN #73383021 | ||
| 2/10/2025 | Sold | $225,000-18.2%$100/sqft |
Source: MLS PIN #73321653 | ||
Public tax history
| Year | Property taxes | Tax assessment |
|---|---|---|
| 2025 | $4,706 +3% | $316,500 +9.1% |
| 2024 | $4,568 +11.1% | $290,000 +16.7% |
| 2023 | $4,111 -13% | $248,400 -0.8% |
Find assessor info on the county website
Neighborhood: 01430
Nearby schools
GreatSchools rating
- 4/10Briggs Elementary SchoolGrades: PK-5Distance: 1.9 mi
- 6/10Overlook Middle SchoolGrades: 6-8Distance: 2.4 mi
- 8/10Oakmont Regional High SchoolGrades: 9-12Distance: 2.4 mi

Get pre-qualified for a loan
At Zillow Home Loans, we can pre-qualify you in as little as 5 minutes with no impact to your credit score.An equal housing lender. NMLS #10287.
Sell for more on Zillow
Get a free Zillow Showcase℠ listing and you could sell for .
$402,600
2% more+ $8,052
With Zillow Showcase(estimated)
$410,652