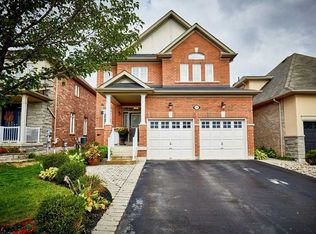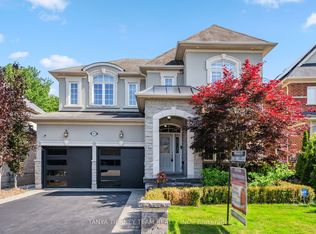Stunning Corner Lot All Brick Free Hold Town-House In A Great Location In Whitby-On. Large Windows All Across The House For Natural Sunlight! Gorgeous Hardwood Flooring, Oak Staircase. Bright Open, Beautiful Kitchen W/Upgraded Quartz Counter & Quartz Backsplash, Quartz Waterfall Island & New Stainless Steel Home Appliances. Upgraded Light Fixtures And Chandelier. Large Formal Rooms. Master Bedroom With Upgraded Ensuite Bathroom With Glass Shower, W/I Closet!. New Laminate All 2nd-Floor Rooms. Upgraded Baths. Large Backyard. Separate Entrance Basement From Garage. Mins From All Amenities, Schools, Parks, Restaurants, 401/407! Don't Let This One Get Away!
This property is off market, which means it's not currently listed for sale or rent on Zillow. This may be different from what's available on other websites or public sources.

