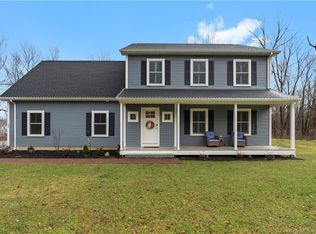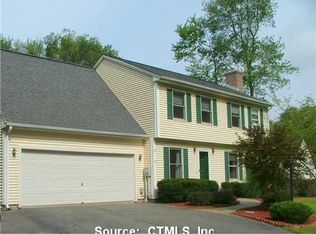Sold for $565,000 on 06/05/24
$565,000
4 Mahoney Road, Colchester, CT 06415
4beds
3,225sqft
Single Family Residence
Built in 2020
1.98 Acres Lot
$630,400 Zestimate®
$175/sqft
$4,672 Estimated rent
Home value
$630,400
$574,000 - $693,000
$4,672/mo
Zestimate® history
Loading...
Owner options
Explore your selling options
What's special
Nestled in a desirable neighborhood, this elegant 4-bedroom, 2.5-bathroom colonial offers spacious living and modern amenities. Step inside to discover a sunlit interior with an open floor plan and 9-foot ceilings on the first floor, creating an inviting atmosphere for both relaxation and entertainment. The heart of the home is the kitchen, featuring new stainless steel appliances, quartz countertops, a large walk-in pantry, beautiful backsplash, and a sizable island, perfect for culinary enthusiasts. Sliders lead to a patio, extending your living space outdoors. Adjacent, a dining area awaits memorable gatherings, while a living room with a cozy fireplace provides a warm ambiance for chilly evenings. A convenient half bath completes the first floor. Retreat to the second floor to find the primary bedroom oasis, complete with a walk-in closet and a full bath for ultimate comfort and privacy. Three additional bedrooms, a full bath, and a laundry room offer versatility and convenience for all occupants. The finished lower level offers a spacious recreational room, perfect for movie nights or casual gatherings. Outside, enjoy the expansive yard, offering endless possibilities for outdoor activities and relaxation. Don't miss the opportunity to make this your dream home.
Zillow last checked: 8 hours ago
Listing updated: October 01, 2024 at 01:00am
Listed by:
The One Team At William Raveis Real Estate,
Tina Wazny 860-213-4781,
William Raveis Real Estate 203-453-0391
Bought with:
John Huhn, REB.0791198
Coldwell Banker Realty
Source: Smart MLS,MLS#: 24000095
Facts & features
Interior
Bedrooms & bathrooms
- Bedrooms: 4
- Bathrooms: 3
- Full bathrooms: 2
- 1/2 bathrooms: 1
Primary bedroom
- Features: Full Bath, Walk-In Closet(s), Wall/Wall Carpet
- Level: Upper
- Area: 228.16 Square Feet
- Dimensions: 15.1 x 15.11
Bedroom
- Features: Wall/Wall Carpet
- Level: Upper
- Area: 212.12 Square Feet
- Dimensions: 11.1 x 19.11
Bedroom
- Features: Wall/Wall Carpet
- Level: Upper
- Area: 143.19 Square Feet
- Dimensions: 11.1 x 12.9
Bedroom
- Features: Wall/Wall Carpet
- Level: Upper
- Area: 147.06 Square Feet
- Dimensions: 11.4 x 12.9
Dining room
- Features: Sliders, Hardwood Floor
- Level: Main
- Area: 141.05 Square Feet
- Dimensions: 9.1 x 15.5
Kitchen
- Features: High Ceilings, Quartz Counters, Kitchen Island, Pantry, Hardwood Floor
- Level: Main
- Area: 131.22 Square Feet
- Dimensions: 9.3 x 14.11
Living room
- Features: High Ceilings, Ceiling Fan(s), Fireplace, Hardwood Floor
- Level: Main
- Area: 334.18 Square Feet
- Dimensions: 15.4 x 21.7
Rec play room
- Level: Lower
- Area: 952.84 Square Feet
- Dimensions: 28.7 x 33.2
Heating
- Forced Air, Propane
Cooling
- Central Air
Appliances
- Included: Gas Range, Microwave, Refrigerator, Dishwasher, Disposal, Water Heater
- Laundry: Upper Level
Features
- Open Floorplan
- Basement: Full,Finished
- Attic: Access Via Hatch
- Has fireplace: No
Interior area
- Total structure area: 3,225
- Total interior livable area: 3,225 sqft
- Finished area above ground: 2,325
- Finished area below ground: 900
Property
Parking
- Total spaces: 2
- Parking features: Attached, Garage Door Opener
- Attached garage spaces: 2
Accessibility
- Accessibility features: Accessible Hallway(s)
Lot
- Size: 1.98 Acres
- Features: Wooded, Level
Details
- Parcel number: 2334532
- Zoning: Res
Construction
Type & style
- Home type: SingleFamily
- Architectural style: Colonial
- Property subtype: Single Family Residence
Materials
- Vinyl Siding
- Foundation: Concrete Perimeter
- Roof: Asphalt
Condition
- New construction: No
- Year built: 2020
Utilities & green energy
- Sewer: Septic Tank
- Water: Well
- Utilities for property: Cable Available
Green energy
- Green verification: Home Energy Score
- Energy efficient items: Ridge Vents
Community & neighborhood
Community
- Community features: Library, Public Rec Facilities
Location
- Region: Colchester
Price history
| Date | Event | Price |
|---|---|---|
| 6/5/2024 | Sold | $565,000$175/sqft |
Source: | ||
| 5/16/2024 | Pending sale | $565,000$175/sqft |
Source: | ||
| 5/14/2024 | Price change | $565,000-1.7%$175/sqft |
Source: | ||
| 4/12/2024 | Listed for sale | $575,000+29%$178/sqft |
Source: | ||
| 12/30/2020 | Sold | $445,808$138/sqft |
Source: | ||
Public tax history
| Year | Property taxes | Tax assessment |
|---|---|---|
| 2025 | $9,601 +4.4% | $320,900 |
| 2024 | $9,200 +10% | $320,900 +4.4% |
| 2023 | $8,365 +0.5% | $307,300 |
Find assessor info on the county website
Neighborhood: 06415
Nearby schools
GreatSchools rating
- NAColchester Elementary SchoolGrades: PK-2Distance: 3.3 mi
- 7/10William J. Johnston Middle SchoolGrades: 6-8Distance: 3.5 mi
- 9/10Bacon AcademyGrades: 9-12Distance: 2.6 mi

Get pre-qualified for a loan
At Zillow Home Loans, we can pre-qualify you in as little as 5 minutes with no impact to your credit score.An equal housing lender. NMLS #10287.
Sell for more on Zillow
Get a free Zillow Showcase℠ listing and you could sell for .
$630,400
2% more+ $12,608
With Zillow Showcase(estimated)
$643,008
