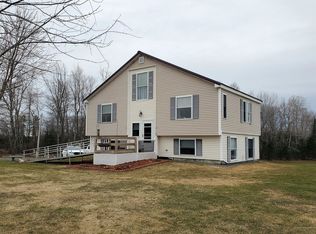Closed
$357,900
4 Maefield Lane, Hudson, ME 04449
3beds
1,756sqft
Single Family Residence
Built in 2004
3.52 Acres Lot
$394,300 Zestimate®
$204/sqft
$2,397 Estimated rent
Home value
$394,300
$375,000 - $414,000
$2,397/mo
Zestimate® history
Loading...
Owner options
Explore your selling options
What's special
Welcome to this 3 bedroom, 2.5 bath colonial style home in Hudson. Located on a quiet, dead-end road with 3.52 acres and only 20 minutes from Downtown Bangor, this home provides a level of both tranquility and accessibility. Upon arriving, you'll be greeted with a beautifully kept yard spacious enough for sizable gatherings, a large paved driveway, an attached oversized garage, and a detached 1 car garage behind the home. The front door will lead you to the family room with a beautiful propane fire place, which will flow right into the open concept kitchen and dining room. Upstairs, you'll find the master bed and bath, two more bedrooms and one bathroom as well as ample closet and storage space throughout the entire home. Finally, find yourself relaxing on the deck overlooking the wildlife in the back yard after a long day. Don't hesitate, come take a look at this beautiful home and make it your own.
Zillow last checked: 8 hours ago
Listing updated: January 14, 2025 at 07:06pm
Listed by:
Fontaine Family-The Real Estate Leader 207-784-3800
Bought with:
NextHome Experience
Source: Maine Listings,MLS#: 1564921
Facts & features
Interior
Bedrooms & bathrooms
- Bedrooms: 3
- Bathrooms: 3
- Full bathrooms: 2
- 1/2 bathrooms: 1
Bedroom 1
- Level: Second
- Area: 86.26 Square Feet
- Dimensions: 9.08 x 9.5
Bedroom 2
- Level: Second
- Area: 114.07 Square Feet
- Dimensions: 11.14 x 10.24
Bedroom 3
- Level: Second
- Area: 123.32 Square Feet
- Dimensions: 11.11 x 11.1
Bonus room
- Level: Basement
- Area: 424.24 Square Feet
- Dimensions: 24.05 x 17.64
Dining room
- Level: First
- Area: 101.5 Square Feet
- Dimensions: 11.68 x 8.69
Kitchen
- Level: First
- Area: 143.43 Square Feet
- Dimensions: 12.28 x 11.68
Living room
- Level: First
- Area: 231.12 Square Feet
- Dimensions: 16.23 x 14.24
Heating
- Baseboard, Hot Water, Stove
Cooling
- None
Features
- Flooring: Laminate, Tile
- Basement: Finished
- Number of fireplaces: 1
Interior area
- Total structure area: 1,756
- Total interior livable area: 1,756 sqft
- Finished area above ground: 1,171
- Finished area below ground: 585
Property
Parking
- Total spaces: 2
- Parking features: Paved, 5 - 10 Spaces, Detached
- Attached garage spaces: 2
Lot
- Size: 3.52 Acres
- Features: Rural, Open Lot, Rolling Slope
Details
- Parcel number: HUDNM01L61613
- Zoning: Rural
Construction
Type & style
- Home type: SingleFamily
- Architectural style: Colonial
- Property subtype: Single Family Residence
Materials
- Wood Frame, Vinyl Siding
- Roof: Pitched,Shingle
Condition
- Year built: 2004
Utilities & green energy
- Electric: Circuit Breakers
- Sewer: Private Sewer
- Water: Private
Community & neighborhood
Location
- Region: Hudson
Other
Other facts
- Road surface type: Paved
Price history
| Date | Event | Price |
|---|---|---|
| 8/28/2023 | Sold | $357,900-0.6%$204/sqft |
Source: | ||
| 7/17/2023 | Pending sale | $359,900$205/sqft |
Source: | ||
| 7/11/2023 | Listed for sale | $359,900+111.7%$205/sqft |
Source: | ||
| 7/13/2016 | Sold | $170,000-5.6%$97/sqft |
Source: | ||
| 7/13/2016 | Listed for sale | $180,000$103/sqft |
Source: ERA Dawson-Bradford Co., Realtors #1259533 Report a problem | ||
Public tax history
| Year | Property taxes | Tax assessment |
|---|---|---|
| 2024 | $3,144 +6.5% | $193,500 |
| 2023 | $2,951 +5.2% | $193,500 |
| 2022 | $2,806 | $193,500 |
Find assessor info on the county website
Neighborhood: 04449
Nearby schools
GreatSchools rating
- 4/10Central Community Elementary SchoolGrades: PK-5Distance: 6.6 mi
- 2/10Central Middle SchoolGrades: 6-8Distance: 6 mi
- 3/10Central High SchoolGrades: 9-12Distance: 6.1 mi

Get pre-qualified for a loan
At Zillow Home Loans, we can pre-qualify you in as little as 5 minutes with no impact to your credit score.An equal housing lender. NMLS #10287.
