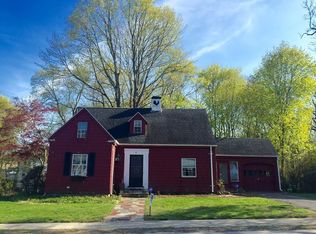ABSOLUTE BEST DEAL IN STONEHAM! This (4+) bedroom home features over 2600 SQ FT. Architectural shingle roof and new heating system make this a must see! Totally open concept on the first floor... the kitchen features an eat in area that leads to formal dining area. The living room features gleaming hardwood floors w/ custom fireplace! First floor laundry and bath combo. Expansive master bedroom w/ large closet space! Totally finished lower level w/ bedroom, living room, and accessory kitchen. Upgraded central air conditioning great for the summer months. Spacious deck that leads out to private backyard with 6 car parking... Truly a lovely home! **LAST SHOWING TUES NOV 15 6-7PM!** ALL OFFERS DUE BY WEDS NOV 16 5PM **
This property is off market, which means it's not currently listed for sale or rent on Zillow. This may be different from what's available on other websites or public sources.
