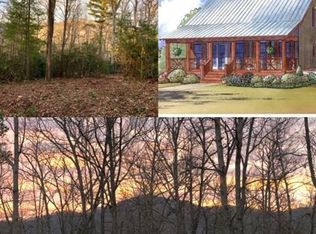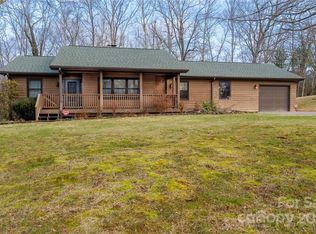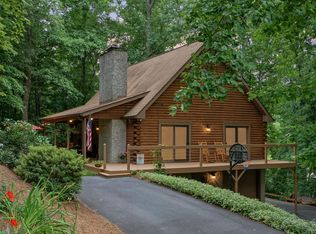Closed
$663,900
4 Lynnette Dr, Fairview, NC 28730
3beds
2,072sqft
Single Family Residence
Built in 1985
1.04 Acres Lot
$629,700 Zestimate®
$320/sqft
$2,465 Estimated rent
Home value
$629,700
$567,000 - $699,000
$2,465/mo
Zestimate® history
Loading...
Owner options
Explore your selling options
What's special
Welcome home to this completely remodeled gem tucked away in the heart of Fairview! This home has been lovingly cared for & includes beautiful finishes and upgrades. The oversized kitchen features an expansive island and breakfast bar. There is a separate wine bar or coffee bar for hosting family & friends. You will love the induction stove top, double wall ovens, double pantry PLUS an abundance of storage. The living room is open and inviting, as is the large dining area. Relax and enjoy the year-round mountain views from the enclosed and heated sunroom. Three spacious bedrooms offer plenty of room and the primary bathroom features all new finishes and upgrades. Outdoor living is made easy and comfortable with a wraparound deck, beautifully landscaped gardens, all nestled on a wooded 1+ acre lot. The spacious two car garage has plenty of space for your vehicles, storage and a work or play space. Come find out why this neighborhood & Fairview is a wonderful place to call home!
Zillow last checked: 8 hours ago
Listing updated: November 05, 2024 at 10:25am
Listing Provided by:
Bill DeVore billdevore@kw.com,
Keller Williams Professionals
Bought with:
Chris Page
Keller Williams Professionals
Source: Canopy MLS as distributed by MLS GRID,MLS#: 4181360
Facts & features
Interior
Bedrooms & bathrooms
- Bedrooms: 3
- Bathrooms: 2
- Full bathrooms: 2
- Main level bedrooms: 3
Primary bedroom
- Level: Main
Bedroom s
- Level: Main
Bedroom s
- Level: Main
Bathroom full
- Level: Main
Bathroom full
- Level: Main
Dining area
- Level: Main
Kitchen
- Level: Main
Laundry
- Level: Main
Living room
- Level: Main
Sunroom
- Level: Main
Heating
- Central, Electric, Forced Air, Wood Stove, Other
Cooling
- Central Air, Electric, Heat Pump
Appliances
- Included: Dishwasher, Disposal, Double Oven, Electric Cooktop, Electric Oven, Electric Range, Electric Water Heater, Exhaust Hood, Induction Cooktop, Oven, Refrigerator, Self Cleaning Oven, Wall Oven, Washer/Dryer, Wine Refrigerator
- Laundry: Laundry Room, Main Level
Features
- Attic Other, Breakfast Bar, Built-in Features, Kitchen Island, Open Floorplan, Pantry, Storage, Wet Bar
- Flooring: Carpet, Tile, Vinyl, Wood
- Doors: Insulated Door(s)
- Windows: Insulated Windows, Window Treatments
- Basement: Exterior Entry,Full,Interior Entry,Unfinished,Walk-Out Access,Walk-Up Access
- Attic: Other
- Fireplace features: Living Room, Wood Burning Stove
Interior area
- Total structure area: 2,072
- Total interior livable area: 2,072 sqft
- Finished area above ground: 2,072
- Finished area below ground: 0
Property
Parking
- Total spaces: 2
- Parking features: Basement, Driveway
- Carport spaces: 2
- Has uncovered spaces: Yes
Features
- Levels: One
- Stories: 1
- Patio & porch: Deck, Front Porch, Wrap Around
Lot
- Size: 1.04 Acres
- Features: Level, Sloped, Wooded, Views
Details
- Parcel number: 968667141900000
- Zoning: OU
- Special conditions: Standard
Construction
Type & style
- Home type: SingleFamily
- Architectural style: Traditional
- Property subtype: Single Family Residence
Materials
- Brick Partial, Wood
- Foundation: Permanent
- Roof: Shingle
Condition
- New construction: No
- Year built: 1985
Utilities & green energy
- Sewer: Septic Installed
- Water: Well
Community & neighborhood
Security
- Security features: Carbon Monoxide Detector(s), Radon Mitigation System, Security System, Smoke Detector(s)
Location
- Region: Fairview
- Subdivision: Rainbow Ridge
HOA & financial
HOA
- Has HOA: Yes
- HOA fee: $500 annually
- Association name: Rainbow Ridge Road Maintenace Agreement
Other
Other facts
- Listing terms: Cash,Conventional
- Road surface type: Asphalt, Paved
Price history
| Date | Event | Price |
|---|---|---|
| 11/5/2024 | Sold | $663,900+1.4%$320/sqft |
Source: | ||
| 10/11/2024 | Listed for sale | $654,900+111.3%$316/sqft |
Source: | ||
| 11/21/2017 | Sold | $310,000-4.3%$150/sqft |
Source: | ||
| 10/14/2017 | Pending sale | $324,000$156/sqft |
Source: Keller Williams Professionals #3282382 | ||
| 9/11/2017 | Price change | $324,000-7.4%$156/sqft |
Source: Asheville #3282382 | ||
Public tax history
| Year | Property taxes | Tax assessment |
|---|---|---|
| 2024 | $2,493 +5.4% | $367,900 |
| 2023 | $2,366 +11.3% | $367,900 +9.6% |
| 2022 | $2,126 | $335,800 |
Find assessor info on the county website
Neighborhood: 28730
Nearby schools
GreatSchools rating
- 7/10Fairview ElementaryGrades: K-5Distance: 0.9 mi
- 7/10Cane Creek MiddleGrades: 6-8Distance: 4 mi
- 7/10A C Reynolds HighGrades: PK,9-12Distance: 3.9 mi
Schools provided by the listing agent
- Elementary: Fairview
- Middle: Cane Creek
- High: AC Reynolds
Source: Canopy MLS as distributed by MLS GRID. This data may not be complete. We recommend contacting the local school district to confirm school assignments for this home.
Get a cash offer in 3 minutes
Find out how much your home could sell for in as little as 3 minutes with a no-obligation cash offer.
Estimated market value
$629,700
Get a cash offer in 3 minutes
Find out how much your home could sell for in as little as 3 minutes with a no-obligation cash offer.
Estimated market value
$629,700


