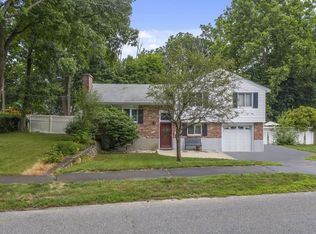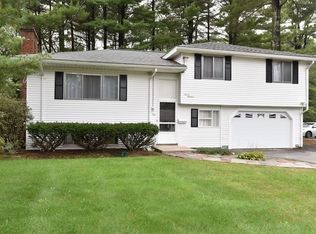Nestled on a 21,249 square foot wooded lot is this lovingly maintained ranch style home. The house features a fireplaced living room with large picture window, adjoining dining area, eat-in kitchen which leads off to the three season porch and deck. There are three bedrooms and den that could also be used as a fourth bedroom, office or additional family room. The master bedroom features a half bathroom as well as ample closet space. The finished basement even features a cedar closet and office and offers amazing potential to create additional space for a home gym and playroom. Owned by the same family for 49 years, the home has been meticulously cared for over the years. There is central air and gas heating and a one car garage. The grounds are the highlight of this home and are lushly landscaped. The backyard also features a large wood shed for additional storage. There is conservation land across the street giving a beautiful wooded view. Located near all major routes.
This property is off market, which means it's not currently listed for sale or rent on Zillow. This may be different from what's available on other websites or public sources.

