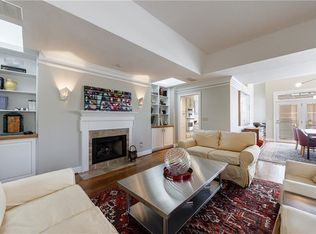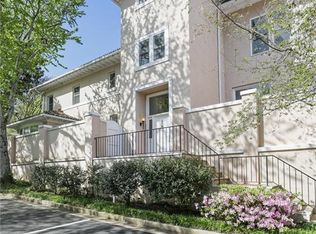Own a piece of Atlanta history at The Lullwater Estate--originally built and habited by the daughter of the famous Asa Candler, founder of The Coca-Cola company. Designed by the same architect as the Atlanta City Hall, G. Lloyd Preacher. The stunning, restored dining room boasts 14-foot ceilings, masterfully-crafted moldings, and original hardwood floors from 1921. The fully updated kitchen, which looks onto a private patio, offers modern appliances and a wealth of natural light. The master bedroom epitomizes relaxation and decadence with a fireplace and dedicated patio. The basement is fully finished and updated, featuring a full bathroom, family room and third bedroom with an incredible exposed brick accent wall. One car garage and two additional assigned parking spaces included.
This property is off market, which means it's not currently listed for sale or rent on Zillow. This may be different from what's available on other websites or public sources.

