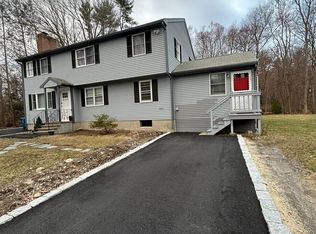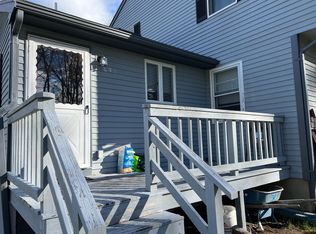Charming 3 bedroom 1 bath ranch in a great neighborhood and desirable street. This home has a spacious family room with cathedral beamed ceiling and skylights with automatic shades. Additionally the Family room also offers french doors leading to deck overlooking a beautiful landscaped backyard . The kitchen is open to the dining room which gives an open feel. Get comfortable during the winter months in the living room in front of the fireplace looking out the bay windows. Hardwood floors and custom made shades are found mostly throughout this lovely home. Expansion is possible with a full basement ready to be finished for additional living space. Do not miss out on this wonderful house on a spacious fenced in lot with shed. Enjoy all Burlington has to offer.
This property is off market, which means it's not currently listed for sale or rent on Zillow. This may be different from what's available on other websites or public sources.

