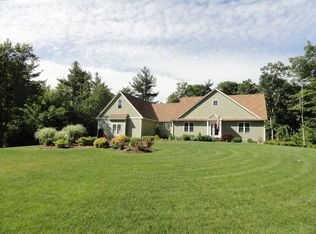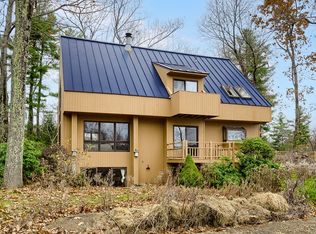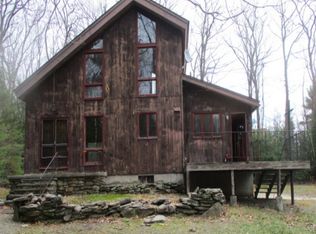New construction ranch with a contemporary flair. Plenty of windows for natural light. The open concept living is boasting gorgeous hardwoods. The eat-in kitchen with dining area and oversized breakfast bar over looks a flat wooded private backyard. Stainless appliances and quartz counter tops. Walk in Pantry closet laundry/mudroom with a 1/2 bath for convenience.Living room has a gas insert fireplace with sliders to a deck. The master suite offers a walk in closet and an additional double closet for plenty of storage. Master bath with double granite vanity and oversized seated shower. Two additional bedrooms with their own full bath. Take a walk upstairs to the bonus room, could be used for family room,guest suite or game room with tons of storage.Also roughed in plumbing for future bathroom. If hat isn't enough the home has a walk out basement with an abundance of windows and there is roughed in plumbing for a future bathroom. Lowry is cul de sac with nicely appointed homes.
This property is off market, which means it's not currently listed for sale or rent on Zillow. This may be different from what's available on other websites or public sources.


