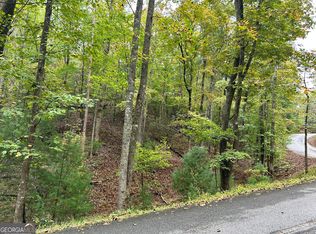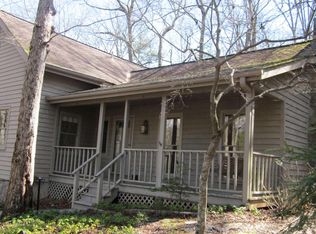Closed
$354,495
4 Lower Gap Rd, Sautee Nacoochee, GA 30571
3beds
1,900sqft
Single Family Residence
Built in 2003
1 Acres Lot
$354,600 Zestimate®
$187/sqft
$2,362 Estimated rent
Home value
$354,600
Estimated sales range
Not available
$2,362/mo
Zestimate® history
Loading...
Owner options
Explore your selling options
What's special
Charming Custom Ranch in the Desirable Skylake Community Nestled in the serene, gated Skylake community, this beautifully crafted custom ranch home offers a perfect blend of comfort, privacy, and outdoor living. With 3 bedrooms, 2 bathrooms, and a dedicated home office, this thoughtfully designed floor plan features an open-concept great room, gleaming wood floors, a stone fireplace with gas logs and a chef's kitchen that's sure to impress. Enjoy the benefits of a split bedroom layout, ideal for privacy, and a two-car garage with convenient kitchen-level entry. Set on a wooded lot with no grass to cut, this home backs up to a lush greenbelt - step out your back door and onto one of Skylake's scenic walking trails! Skylake offers a lifestyle like no other, with 20 miles of paved roads, endless walking trails, tennis and pickleball courts, an Olympic-size pool, two stocked fishing lakes, a dog park, and a stunning waterfall park at York Falls. The community clubhouse is the perfect hub for social events and gatherings. UPDATE....NEW HVAC just installed!!
Zillow last checked: 8 hours ago
Listing updated: December 09, 2025 at 11:26am
Listed by:
Dana E Patterson 706-878-6501,
Century 21 Community Realty
Bought with:
James Allison, 356156
Leading Edge Real Estate LLC
Source: GAMLS,MLS#: 10512078
Facts & features
Interior
Bedrooms & bathrooms
- Bedrooms: 3
- Bathrooms: 2
- Full bathrooms: 2
- Main level bathrooms: 2
- Main level bedrooms: 3
Kitchen
- Features: Breakfast Bar, Kitchen Island, Pantry
Heating
- Central
Cooling
- Central Air
Appliances
- Included: Cooktop, Dishwasher, Indoor Grill, Oven
- Laundry: Mud Room
Features
- High Ceilings, Master On Main Level, Split Bedroom Plan, Tile Bath, Walk-In Closet(s)
- Flooring: Hardwood
- Basement: Crawl Space
- Number of fireplaces: 1
- Fireplace features: Gas Log
Interior area
- Total structure area: 1,900
- Total interior livable area: 1,900 sqft
- Finished area above ground: 1,900
- Finished area below ground: 0
Property
Parking
- Parking features: Attached, Garage, Garage Door Opener, Kitchen Level
- Has attached garage: Yes
Features
- Levels: One
- Stories: 1
- Patio & porch: Deck, Porch
Lot
- Size: 1 Acres
- Features: Greenbelt, Private
Details
- Parcel number: 070 184
Construction
Type & style
- Home type: SingleFamily
- Architectural style: Country/Rustic,Ranch
- Property subtype: Single Family Residence
Materials
- Wood Siding
- Roof: Composition
Condition
- Resale
- New construction: No
- Year built: 2003
Utilities & green energy
- Sewer: Septic Tank
- Water: Private
- Utilities for property: High Speed Internet
Community & neighborhood
Community
- Community features: Clubhouse, Gated, Lake, Park, Pool, Tennis Court(s)
Location
- Region: Sautee Nacoochee
- Subdivision: Skylake
Other
Other facts
- Listing agreement: Exclusive Right To Sell
Price history
| Date | Event | Price |
|---|---|---|
| 12/6/2025 | Sold | $354,495-4.2%$187/sqft |
Source: | ||
| 11/5/2025 | Pending sale | $369,900$195/sqft |
Source: | ||
| 10/31/2025 | Price change | $369,900-5.1%$195/sqft |
Source: | ||
| 8/14/2025 | Price change | $389,900-2.5%$205/sqft |
Source: | ||
| 5/1/2025 | Listed for sale | $399,900+53.9%$210/sqft |
Source: | ||
Public tax history
| Year | Property taxes | Tax assessment |
|---|---|---|
| 2024 | $644 +176.1% | $122,136 +13.1% |
| 2023 | $233 -42.3% | $108,012 +13.6% |
| 2022 | $404 -11.6% | $95,040 +22.3% |
Find assessor info on the county website
Neighborhood: 30571
Nearby schools
GreatSchools rating
- 7/10Mount Yonah Elementary SchoolGrades: PK-5Distance: 4.5 mi
- 5/10White County Middle SchoolGrades: 6-8Distance: 9.8 mi
- 8/10White County High SchoolGrades: 9-12Distance: 10 mi
Schools provided by the listing agent
- Elementary: Mt Yonah
- Middle: White County
- High: White County
Source: GAMLS. This data may not be complete. We recommend contacting the local school district to confirm school assignments for this home.

Get pre-qualified for a loan
At Zillow Home Loans, we can pre-qualify you in as little as 5 minutes with no impact to your credit score.An equal housing lender. NMLS #10287.

