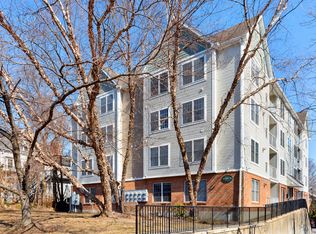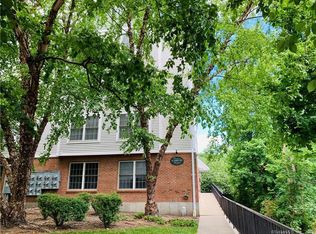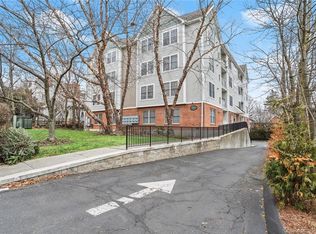Sold for $425,000 on 06/27/25
$425,000
4 Lowe Street #304, Norwalk, CT 06854
2beds
1,255sqft
Condominium
Built in 2001
-- sqft lot
$439,200 Zestimate®
$339/sqft
$2,991 Estimated rent
Maximize your home sale
Get more eyes on your listing so you can sell faster and for more.
Home value
$439,200
$395,000 - $488,000
$2,991/mo
Zestimate® history
Loading...
Owner options
Explore your selling options
What's special
Back on the market as of April 18,2025. Harbour Heights complex located at 4 Lowe Street in Norwalk. Galley kitchen ( 98 square feet ) 11.6x8.4 : Living room ( 245 square feet ) 18.7x13.11 : Deck ( 71 square feet ) 11.4x6.2 : Dining area ( 132 square feet ) 11.1x11.9 : Primary Bedroom with full bathroom ( 333 square feet ) 15.9x21 : Bedroom #2 ( 203 square feet ) 16.2x12.5 : Hallway bathroom ( 59 square feet ) 10.7x5.5 : Laundry Room ( 44 square feet ) 7.9x5.5 : Mechanical room/Storage ( 38 square feet ) 7.5x5.10. Area Features: Restaurants, bars, Maritime Aquarium, Oyster Shell Park, movie theater, food market, yoga studios, sport facilities and Metro North Train Station. Close proximity to the SONO Collection mall, Norwalk's Beaches and all the major highways. Building Features: Elevator to assigned, covered and gated parking garage with plenty of guest parking in the lot. Harbour Heights complex located at 4 Lowe Street in Norwalk. Steps to all SoNo has to offer. Third level 2 Bedrooms and 2 Bathrooms unit. Living room with sliders to deck and storage closet. Separate dining room and galley kitchen. Primary Bedroom with full Bathroom and plenty of closets
Zillow last checked: 8 hours ago
Listing updated: June 27, 2025 at 07:58pm
Listed by:
Paul Ferreira 203-209-8111,
RE/MAX Right Choice 203-268-1118,
Erick Vazquez 203-260-6135,
RE/MAX Right Choice
Bought with:
Ayesha Qureshi-Amin, RES.0816721
Houlihan Lawrence
Source: Smart MLS,MLS#: 24077184
Facts & features
Interior
Bedrooms & bathrooms
- Bedrooms: 2
- Bathrooms: 2
- Full bathrooms: 2
Primary bedroom
- Features: Full Bath, Walk-In Closet(s)
- Level: Main
- Area: 336 Square Feet
- Dimensions: 21 x 16
Bedroom
- Features: Wall/Wall Carpet
- Level: Main
- Area: 208 Square Feet
- Dimensions: 13 x 16
Bathroom
- Features: Tile Floor
- Level: Main
- Area: 66 Square Feet
- Dimensions: 6 x 11
Dining room
- Features: Bay/Bow Window, Hardwood Floor
- Level: Main
- Area: 132 Square Feet
- Dimensions: 11 x 12
Kitchen
- Features: Tile Floor
- Level: Main
- Area: 108 Square Feet
- Dimensions: 9 x 12
Living room
- Features: Balcony/Deck, Sliders, Hardwood Floor
- Level: Main
- Area: 247 Square Feet
- Dimensions: 13 x 19
Heating
- Gas on Gas, Forced Air, Natural Gas
Cooling
- Central Air
Appliances
- Included: Oven/Range, Range Hood, Refrigerator, Dishwasher, Gas Water Heater, Water Heater
- Laundry: Main Level
Features
- Wired for Data, Elevator
- Basement: None
- Attic: None
- Has fireplace: No
- Common walls with other units/homes: End Unit
Interior area
- Total structure area: 1,255
- Total interior livable area: 1,255 sqft
- Finished area above ground: 1,255
Property
Parking
- Total spaces: 2
- Parking features: Covered, Parking Lot, Unassigned, Assigned
- Garage spaces: 1
Features
- Stories: 1
- Patio & porch: Deck
- Exterior features: Sidewalk, Lighting
- Has view: Yes
- View description: City
Lot
- Features: Rolling Slope
Details
- Parcel number: 2315433
- Zoning: D
Construction
Type & style
- Home type: Condo
- Architectural style: Ranch
- Property subtype: Condominium
- Attached to another structure: Yes
Materials
- Vinyl Siding
Condition
- New construction: No
- Year built: 2001
Details
- Builder model: Ranch
Utilities & green energy
- Sewer: Public Sewer
- Water: Public
Community & neighborhood
Community
- Community features: Health Club, Library, Medical Facilities, Park, Playground, Shopping/Mall
Location
- Region: Norwalk
- Subdivision: South Norwalk
HOA & financial
HOA
- Has HOA: Yes
- HOA fee: $490 monthly
- Amenities included: Elevator(s), Management
- Services included: Maintenance Grounds, Trash, Snow Removal, Water
Price history
| Date | Event | Price |
|---|---|---|
| 6/28/2025 | Pending sale | $429,900+1.2%$343/sqft |
Source: | ||
| 6/27/2025 | Sold | $425,000-1.1%$339/sqft |
Source: | ||
| 4/22/2025 | Price change | $429,900-4.4%$343/sqft |
Source: | ||
| 3/15/2025 | Listed for sale | $449,900+63.6%$358/sqft |
Source: | ||
| 11/20/2018 | Sold | $275,000$219/sqft |
Source: | ||
Public tax history
| Year | Property taxes | Tax assessment |
|---|---|---|
| 2025 | $5,841 +1.5% | $244,380 |
| 2024 | $5,754 +22% | $244,380 +30% |
| 2023 | $4,716 +2.2% | $188,010 |
Find assessor info on the county website
Neighborhood: 06854
Nearby schools
GreatSchools rating
- 3/10Brookside Elementary SchoolGrades: PK-5Distance: 0.7 mi
- 4/10Roton Middle SchoolGrades: 6-8Distance: 1.4 mi
- 3/10Brien Mcmahon High SchoolGrades: 9-12Distance: 0.8 mi
Schools provided by the listing agent
- Elementary: Brookside
- Middle: Roton
- High: Brien McMahon
Source: Smart MLS. This data may not be complete. We recommend contacting the local school district to confirm school assignments for this home.

Get pre-qualified for a loan
At Zillow Home Loans, we can pre-qualify you in as little as 5 minutes with no impact to your credit score.An equal housing lender. NMLS #10287.
Sell for more on Zillow
Get a free Zillow Showcase℠ listing and you could sell for .
$439,200
2% more+ $8,784
With Zillow Showcase(estimated)
$447,984

