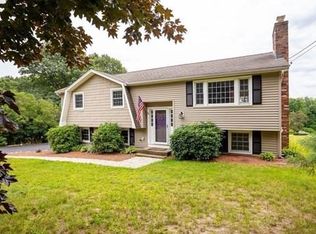Sold for $710,000
$710,000
4 Lori Ln, Chelmsford, MA 01824
4beds
2,380sqft
Single Family Residence
Built in 1975
0.93 Acres Lot
$724,700 Zestimate®
$298/sqft
$3,981 Estimated rent
Home value
$724,700
$667,000 - $790,000
$3,981/mo
Zestimate® history
Loading...
Owner options
Explore your selling options
What's special
Welcome to the home you've been waiting for! Nestled on a private cul-de-sac, this spacious 4-bedroom, 2.5-bath gem offers a rare opportunity. The first floor features a cozy fireplace in the living room, a formal dining room, a large kitchen with a central island, and a convenient first-floor bedroom. Upstairs, you'll find the expansive Primary Suite with a walk-in closet and full bath, plus two additional bedrooms and another full bath. The lower level boasts a versatile family room and plenty of storage space. Sitting on a fantastic lot, this home offers both privacy and room to grow. Bring your decorating ideas and turn this house into your dream home! Located in a terrific location close proximity to Byam elementary school, Chelmsford Swim and Tennis Club, Bike Path and Hart Pond, less than a mile to the town center, and minutes to Route 3, 495 and Route 27.
Zillow last checked: 8 hours ago
Listing updated: October 22, 2024 at 06:31am
Listed by:
Maureen Howe 978-697-1536,
ERA Key Realty Services 978-256-6575
Bought with:
Doreen Lewis
Redfin Corp.
Source: MLS PIN,MLS#: 73289436
Facts & features
Interior
Bedrooms & bathrooms
- Bedrooms: 4
- Bathrooms: 3
- Full bathrooms: 2
- 1/2 bathrooms: 1
Primary bedroom
- Features: Bathroom - 3/4, Ceiling Fan(s), Walk-In Closet(s), Flooring - Laminate
- Level: Second
Bedroom 2
- Features: Closet, Flooring - Laminate
- Level: Second
Bedroom 3
- Features: Closet, Flooring - Laminate
- Level: Second
Bedroom 4
- Features: Closet, Flooring - Wall to Wall Carpet
- Level: First
Bathroom 1
- Features: Bathroom - Half, Closet - Linen, Flooring - Stone/Ceramic Tile, Lighting - Sconce, Lighting - Overhead
- Level: First
Bathroom 2
- Features: Bathroom - 3/4, Bathroom - Tiled With Shower Stall, Flooring - Stone/Ceramic Tile, Countertops - Stone/Granite/Solid, Cabinets - Upgraded, Lighting - Sconce
- Level: Second
Bathroom 3
- Features: Bathroom - Full, Bathroom - With Tub & Shower, Flooring - Vinyl, Lighting - Sconce, Lighting - Overhead
- Level: Second
Dining room
- Features: Ceiling Fan(s), Flooring - Stone/Ceramic Tile, Chair Rail, Lighting - Overhead
- Level: First
Family room
- Features: Ceiling Fan(s), Flooring - Wall to Wall Carpet, Lighting - Overhead
- Level: Basement
Kitchen
- Features: Ceiling Fan(s), Flooring - Hardwood, Window(s) - Bay/Bow/Box, Breakfast Bar / Nook, Deck - Exterior, Exterior Access, Lighting - Overhead
- Level: First
Living room
- Features: Flooring - Hardwood, Cable Hookup
- Level: First
Heating
- Baseboard, Natural Gas
Cooling
- None
Appliances
- Included: Gas Water Heater, Range, Dishwasher, Microwave, Refrigerator, Washer, Dryer
- Laundry: In Basement
Features
- Internet Available - Unknown
- Flooring: Tile, Carpet, Laminate, Hardwood
- Windows: Screens
- Basement: Full,Finished,Interior Entry,Garage Access,Unfinished
- Number of fireplaces: 1
- Fireplace features: Family Room, Living Room
Interior area
- Total structure area: 2,380
- Total interior livable area: 2,380 sqft
Property
Parking
- Total spaces: 5
- Parking features: Attached, Under, Garage Door Opener, Garage Faces Side, Paved Drive, Off Street, Paved
- Attached garage spaces: 1
- Uncovered spaces: 4
Features
- Patio & porch: Deck - Wood, Patio
- Exterior features: Deck - Wood, Patio, Rain Gutters, Storage, Screens, Garden
Lot
- Size: 0.93 Acres
- Features: Cul-De-Sac
Details
- Parcel number: M:0108 B:0428 L:22,3910616
- Zoning: RB
Construction
Type & style
- Home type: SingleFamily
- Architectural style: Colonial,Gothic Revival
- Property subtype: Single Family Residence
Materials
- Frame
- Foundation: Concrete Perimeter
- Roof: Shingle
Condition
- Year built: 1975
Utilities & green energy
- Sewer: Public Sewer
- Water: Public
- Utilities for property: for Gas Range
Green energy
- Energy efficient items: Thermostat
- Energy generation: Solar
Community & neighborhood
Community
- Community features: Shopping, Walk/Jog Trails, Stable(s), Golf, Bike Path, Highway Access, Public School
Location
- Region: Chelmsford
- Subdivision: Littleton Road Area
Other
Other facts
- Road surface type: Paved
Price history
| Date | Event | Price |
|---|---|---|
| 10/21/2024 | Sold | $710,000+1.4%$298/sqft |
Source: MLS PIN #73289436 Report a problem | ||
| 9/19/2024 | Contingent | $699,900$294/sqft |
Source: MLS PIN #73289436 Report a problem | ||
| 9/12/2024 | Listed for sale | $699,900$294/sqft |
Source: MLS PIN #73289436 Report a problem | ||
Public tax history
| Year | Property taxes | Tax assessment |
|---|---|---|
| 2025 | $9,438 +2.1% | $679,000 +0.1% |
| 2024 | $9,241 +3.3% | $678,500 +9% |
| 2023 | $8,947 +8% | $622,600 +18.6% |
Find assessor info on the county website
Neighborhood: Littleton Road Area
Nearby schools
GreatSchools rating
- 7/10Byam SchoolGrades: K-4Distance: 0.2 mi
- 7/10Col Moses Parker SchoolGrades: 5-8Distance: 2.9 mi
- 8/10Chelmsford High SchoolGrades: 9-12Distance: 3.1 mi
Schools provided by the listing agent
- Elementary: Byam
- Middle: Parker>mccarthy
- High: Chelmsford High
Source: MLS PIN. This data may not be complete. We recommend contacting the local school district to confirm school assignments for this home.
Get a cash offer in 3 minutes
Find out how much your home could sell for in as little as 3 minutes with a no-obligation cash offer.
Estimated market value$724,700
Get a cash offer in 3 minutes
Find out how much your home could sell for in as little as 3 minutes with a no-obligation cash offer.
Estimated market value
$724,700
