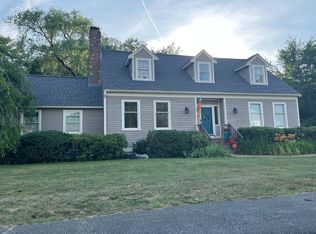Picture Perfect! * Handsome 3bdrm, 3 full bath split on GORGEOUS level corner lot*1-year old siding*New windows*Newer roof*Nine rooms*HW floors*Fireplaced LR*Family Room with woodstove*Bright Kitchen with eat-in area*Large office*Sunroom overlooks spacious back yard with in-ground Gunite Pool enclosed by privacy fence*2-car garage*Professionally landscaped yard*Across the street from park and playing fields*Near elementary school*Great commuter location*You will fall in love!
This property is off market, which means it's not currently listed for sale or rent on Zillow. This may be different from what's available on other websites or public sources.
