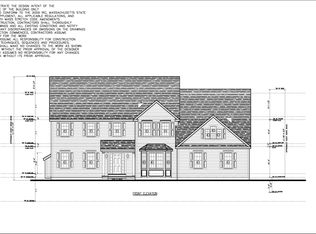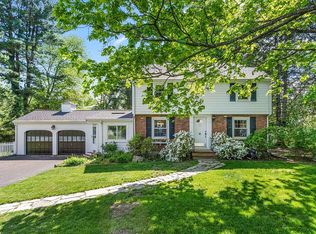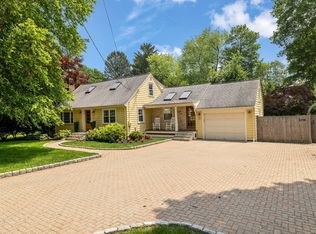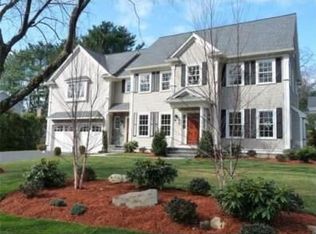Sold for $1,440,000
$1,440,000
4 Longfellow Rd, Lexington, MA 02420
3beds
2,444sqft
Single Family Residence
Built in 1951
0.38 Acres Lot
$1,531,000 Zestimate®
$589/sqft
$4,764 Estimated rent
Home value
$1,531,000
$1.39M - $1.68M
$4,764/mo
Zestimate® history
Loading...
Owner options
Explore your selling options
What's special
Delightful colonial with charm galore in a quiet neighborhood. This home has been maintained and added on to by the same owners for 47 years. The floor plan has been expanded in all the right places. The kitchen has added on a wonderful breakfast room and the family room addition is open to the kitchen as well. There is a small porch off the family room leading to a wonderful backyard. A wall of built-ins and warm hardwood floors make this an ideal space for so many activities. The office off the living room and perfect placement to work at home. Back to front living room has more built-ins and a wood burning fireplace. There are three bedrooms on the second level. The primary has an en-suite bath and some extra closets along the way. A room finished in the basement for some extra play space. All of this delightfulness down the street from Willard Woods, with trails to Diamond Middle School and Chiesa Farm. Convenient location for commuting and the Burlington Mall.
Zillow last checked: 8 hours ago
Listing updated: July 23, 2024 at 08:28am
Listed by:
Beth Sager Group 617-797-1422,
Keller Williams Realty Boston Northwest 781-862-2800
Bought with:
Ruth Marks McGary
RE/MAX Distinct Advantage
Source: MLS PIN,MLS#: 73238437
Facts & features
Interior
Bedrooms & bathrooms
- Bedrooms: 3
- Bathrooms: 3
- Full bathrooms: 2
- 1/2 bathrooms: 1
Primary bedroom
- Features: Bathroom - Full, Flooring - Hardwood
- Level: Second
- Area: 391
- Dimensions: 17 x 23
Bedroom 2
- Features: Flooring - Hardwood
- Level: Second
- Area: 154
- Dimensions: 14 x 11
Bedroom 3
- Features: Flooring - Hardwood
- Level: Second
- Area: 110
- Dimensions: 10 x 11
Primary bathroom
- Features: Yes
Bathroom 1
- Features: Bathroom - Half
- Level: First
Bathroom 2
- Features: Bathroom - Full
- Level: Second
Bathroom 3
- Features: Bathroom - Full
- Level: Second
Dining room
- Features: Flooring - Hardwood
- Level: Main,First
- Area: 132
- Dimensions: 11 x 12
Family room
- Features: Flooring - Hardwood, Exterior Access
- Level: Main,First
- Area: 286
- Dimensions: 13 x 22
Kitchen
- Features: Flooring - Hardwood, Exterior Access
- Level: Main,First
- Area: 192
- Dimensions: 16 x 12
Living room
- Features: Flooring - Hardwood
- Level: Main,First
- Area: 253
- Dimensions: 11 x 23
Office
- Features: Flooring - Wall to Wall Carpet
- Level: Main
- Area: 132
- Dimensions: 11 x 12
Heating
- Oil
Cooling
- Wall Unit(s), Ductless
Appliances
- Included: Range, Dishwasher, Refrigerator, Washer, Dryer
- Laundry: In Basement
Features
- Play Room, Office
- Flooring: Flooring - Wall to Wall Carpet
- Basement: Full,Partially Finished
- Number of fireplaces: 1
- Fireplace features: Living Room
Interior area
- Total structure area: 2,444
- Total interior livable area: 2,444 sqft
Property
Parking
- Total spaces: 4
- Parking features: Paved Drive
- Uncovered spaces: 4
Features
- Patio & porch: Porch
- Exterior features: Porch
Lot
- Size: 0.38 Acres
Details
- Parcel number: 557649
- Zoning: RO
Construction
Type & style
- Home type: SingleFamily
- Architectural style: Colonial
- Property subtype: Single Family Residence
Materials
- Foundation: Concrete Perimeter
Condition
- Year built: 1951
Utilities & green energy
- Sewer: Public Sewer
- Water: Public
- Utilities for property: for Gas Range
Community & neighborhood
Location
- Region: Lexington
Price history
| Date | Event | Price |
|---|---|---|
| 7/23/2024 | Sold | $1,440,000+20.1%$589/sqft |
Source: MLS PIN #73238437 Report a problem | ||
| 5/23/2024 | Contingent | $1,199,000$491/sqft |
Source: MLS PIN #73238437 Report a problem | ||
| 5/15/2024 | Listed for sale | $1,199,000$491/sqft |
Source: MLS PIN #73238437 Report a problem | ||
Public tax history
| Year | Property taxes | Tax assessment |
|---|---|---|
| 2025 | $15,177 +2.8% | $1,241,000 +3% |
| 2024 | $14,761 +2.3% | $1,205,000 +8.6% |
| 2023 | $14,430 +5.8% | $1,110,000 +12.3% |
Find assessor info on the county website
Neighborhood: 02420
Nearby schools
GreatSchools rating
- 9/10Joseph Estabrook Elementary SchoolGrades: K-5Distance: 0.8 mi
- 9/10Wm Diamond Middle SchoolGrades: 6-8Distance: 0.5 mi
- 10/10Lexington High SchoolGrades: 9-12Distance: 1.9 mi
Schools provided by the listing agent
- Elementary: Estabrook
- Middle: Diamond
- High: Lexington High
Source: MLS PIN. This data may not be complete. We recommend contacting the local school district to confirm school assignments for this home.
Get a cash offer in 3 minutes
Find out how much your home could sell for in as little as 3 minutes with a no-obligation cash offer.
Estimated market value$1,531,000
Get a cash offer in 3 minutes
Find out how much your home could sell for in as little as 3 minutes with a no-obligation cash offer.
Estimated market value
$1,531,000



