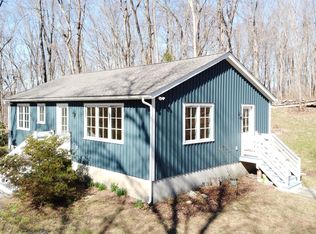Sold for $1,395,000 on 02/16/24
$1,395,000
4 Long Wall Road, Redding, CT 06896
4beds
3,596sqft
Single Family Residence
Built in 2019
4.14 Acres Lot
$1,459,100 Zestimate®
$388/sqft
$6,257 Estimated rent
Home value
$1,459,100
$1.39M - $1.53M
$6,257/mo
Zestimate® history
Loading...
Owner options
Explore your selling options
What's special
Welcome to this stunning 4-bedroom, 3+ bathroom residence that seamlessly blends modern luxury with the warmth of a family home. The main level boasts a potential multigenerational suite, providing a versatile space for guests or extended family. The heart of the home lies in the expansive great room open to a custom designed kitchen, where the family can gather and create lasting memories. The elegance of natural wood & custom finishes grace the entire home especially seen thruout the custom architecture, offering the perfect setting for special occasions & entertaining. Nestled within impeccably manicured grounds, this property offers a refined interior & extends its allure to the great outdoors. The meticulously landscaped property surrounds the home with lush greenery and vibrant flora, creating a picturesque setting that enhances the overall charm of the residence. An amazing outdoor space beckons for entertaining, whether a casual barbecue or an elegant soirée, under the open sky. Ascend to the upper level to discover the primary bedroom suite, a serene retreat that exudes comfort and sophistication. Three additional bedrooms provide ample space for family members or a home office. The lower level is a haven for recreation, featuring a spacious family room and playroom – ideal for children or adults alike. A heated garage adds convenience & comfort during colder months. This property seamlessly blends indoor and outdoor living, offering a refined and inviting lifestyle. This property is fully fenced. It is located on a cul de sac and close to all major routes up and down county,
Zillow last checked: 8 hours ago
Listing updated: July 09, 2024 at 08:19pm
Listed by:
Dee Braaten 203-240-6120,
Keller Williams Realty 203-438-9494
Bought with:
Lisa Gallagher, RES.0777641
William Raveis Real Estate
Source: Smart MLS,MLS#: 170614159
Facts & features
Interior
Bedrooms & bathrooms
- Bedrooms: 4
- Bathrooms: 4
- Full bathrooms: 3
- 1/2 bathrooms: 1
Primary bedroom
- Features: Ceiling Fan(s), Full Bath, Walk-In Closet(s)
- Level: Upper
Bedroom
- Features: Ceiling Fan(s), Jack & Jill Bath, Hardwood Floor
- Level: Upper
Bedroom
- Features: Ceiling Fan(s), Jack & Jill Bath, Hardwood Floor
- Level: Upper
Bedroom
- Features: Ceiling Fan(s), Full Bath, Hardwood Floor
- Level: Upper
Great room
- Features: Vaulted Ceiling(s), Built-in Features, Ceiling Fan(s), Wood Stove, Hardwood Floor
- Level: Main
Kitchen
- Features: High Ceilings, Granite Counters, Hardwood Floor
- Level: Main
Living room
- Features: Ceiling Fan(s), Hardwood Floor
- Level: Main
Loft
- Features: Hardwood Floor
- Level: Upper
Other
- Features: Ceiling Fan(s), Hardwood Floor
- Level: Upper
Heating
- Gas on Gas, Hydro Air, Propane
Cooling
- Central Air
Appliances
- Included: Electric Cooktop, Gas Range, Microwave, Range Hood, Refrigerator, Dishwasher, Washer, Dryer, Water Heater
- Laundry: Main Level, Upper Level, Mud Room
Features
- Wired for Data, Open Floorplan, Entrance Foyer, Smart Thermostat, Wired for Sound
- Windows: Thermopane Windows
- Basement: Full,Partially Finished,Garage Access,Storage Space
- Attic: Pull Down Stairs
- Number of fireplaces: 1
Interior area
- Total structure area: 3,596
- Total interior livable area: 3,596 sqft
- Finished area above ground: 3,596
Property
Parking
- Total spaces: 3
- Parking features: Attached, Paved, Garage Door Opener, Private, Asphalt
- Attached garage spaces: 3
- Has uncovered spaces: Yes
Features
- Patio & porch: Patio, Porch
- Exterior features: Lighting, Stone Wall
- Fencing: Full
Lot
- Size: 4.14 Acres
- Features: Cul-De-Sac, Cleared, Level, Few Trees, Landscaped
Details
- Parcel number: 2480906
- Zoning: R-2
- Other equipment: Generator
Construction
Type & style
- Home type: SingleFamily
- Architectural style: Colonial,Contemporary
- Property subtype: Single Family Residence
Materials
- Vinyl Siding, Vertical Siding
- Foundation: Concrete Perimeter
- Roof: Asphalt,Metal
Condition
- New construction: No
- Year built: 2019
Utilities & green energy
- Sewer: Septic Tank
- Water: Well
- Utilities for property: Cable Available
Green energy
- Energy efficient items: Insulation, Thermostat, Ridge Vents, Windows
Community & neighborhood
Community
- Community features: Golf, Library, Park
Location
- Region: Redding
- Subdivision: Sanfordtown
Price history
| Date | Event | Price |
|---|---|---|
| 2/16/2024 | Sold | $1,395,000-0.4%$388/sqft |
Source: | ||
| 12/22/2023 | Pending sale | $1,400,000$389/sqft |
Source: | ||
| 12/14/2023 | Listed for sale | $1,400,000+12.9%$389/sqft |
Source: | ||
| 9/2/2021 | Sold | $1,240,000-0.8%$345/sqft |
Source: | ||
| 6/26/2021 | Contingent | $1,250,000$348/sqft |
Source: | ||
Public tax history
| Year | Property taxes | Tax assessment |
|---|---|---|
| 2025 | $18,897 +2.9% | $639,700 |
| 2024 | $18,372 +6% | $639,700 +2.2% |
| 2023 | $17,339 +6.1% | $626,200 +27.8% |
Find assessor info on the county website
Neighborhood: 06896
Nearby schools
GreatSchools rating
- 8/10Redding Elementary SchoolGrades: PK-4Distance: 1.4 mi
- 8/10John Read Middle SchoolGrades: 5-8Distance: 2.1 mi
- 7/10Joel Barlow High SchoolGrades: 9-12Distance: 1.3 mi
Schools provided by the listing agent
- Elementary: Redding
- Middle: John Read
- High: Joel Barlow
Source: Smart MLS. This data may not be complete. We recommend contacting the local school district to confirm school assignments for this home.

Get pre-qualified for a loan
At Zillow Home Loans, we can pre-qualify you in as little as 5 minutes with no impact to your credit score.An equal housing lender. NMLS #10287.
Sell for more on Zillow
Get a free Zillow Showcase℠ listing and you could sell for .
$1,459,100
2% more+ $29,182
With Zillow Showcase(estimated)
$1,488,282