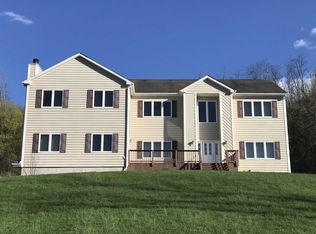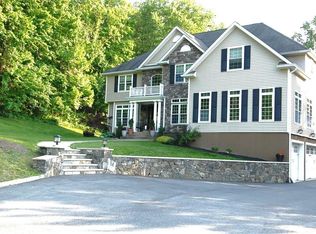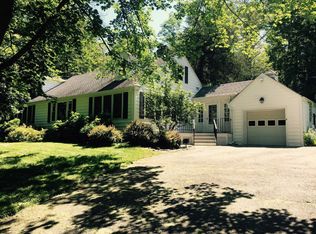Sold for $899,000
$899,000
4 Long Hill Road, Hopewell Junction, NY 12533
4beds
5,520sqft
Single Family Residence, Residential
Built in 2005
1.38 Acres Lot
$939,800 Zestimate®
$163/sqft
$5,273 Estimated rent
Home value
$939,800
$836,000 - $1.05M
$5,273/mo
Zestimate® history
Loading...
Owner options
Explore your selling options
What's special
Welcome to this exquisite 5,500-square-foot Colonial home, built in 2005, offering both elegance and modern comfort. Nestled on nearly 1.5 acres of private, manicured grounds, this spacious residence provides an exceptional blend of style and functionality. Upon entering, you are greeted by a grand foyer that leads to expansive living spaces perfect for both entertaining and daily living. The main floor boasts a gourmet kitchen with custom cabinetry, a large center island & pantry. Adjacent to the kitchen is a cozy family room with a stunning fireplace, creating a perfect atmosphere for relaxation. The first floor also includes formal dining room with coffered ceilings, living room, powder room, and a convenient laundry area. Upstairs, you’ll find generous-sized bedrooms, including a luxurious master suite with a walk-in closet and a spa-like en-suite bath. The massive walk up attic with full height ceilings offers even more space for storage. This property features a three-car garage, providing plenty of room for vehicles, storage, and hobbies. Above the garage is a fully plumbed 900 square foot space with temporary certificate of completion, ideal for in-laws and guests ready to be finished with your vision. The large lot offers privacy and tranquility, with plenty of outdoor space for gatherings, gardening, or simply enjoying nature. Conveniently located within minutes to all major shopping on route 9, just down the road from access to major highways, the Taconic State Parkway, interstate 84 to 684. Within 30 minutes of Poughkeepsie, Danbury, Brewster and Newburgh. Wonderful amenities and recreation in the Town of East Fishkill. Just down the road from Julie’s Jungle, the first fully accessible playground built in Dutchess County, boasting a 16,000 sq. ft. accessible playground and a 5,500 sq. ft. accessible serenity garden.  Walking distance to Fishkill Farms, a well-known 270-acre apple orchard and vegetable farm with homegrown organic vegetables, eco-certified fruit, farm store, savory baked goods, treasury cider bar, farm yoga and weekend brunch, and seasonal pick-your-own apples, berries, pumpkins, flowers, etc. Don't miss this opportunity to make this you new home!
Zillow last checked: 8 hours ago
Listing updated: August 01, 2025 at 08:42pm
Listed by:
Imma Carletto 914-469-5289,
Christie's Int. Real Estate 914-266-9200,
Victoria Feeney 914-266-9200,
Christie's Int. Real Estate
Bought with:
Carol Mahoney, 10301208298
Real Broker NY LLC
Source: OneKey® MLS,MLS#: 838525
Facts & features
Interior
Bedrooms & bathrooms
- Bedrooms: 4
- Bathrooms: 3
- Full bathrooms: 2
- 1/2 bathrooms: 1
Other
- Description: Entry Foyer, Large Dine in Kitchen, Family Room with Fireplace, Living Room, Dining Room,Powder Room, Garage
- Level: First
Other
- Description: Primary Bedroom with Ensuite bathroom and walk in closet, three additional bedrooms, hall bathroom
- Level: Second
Other
- Description: Full finished walk out, Kitchenette, sliding doors to large level side yard
- Level: Basement
Other
- Description: Optional Accessory unit over the garage, plumbed for bathroom and kitchen with temporary C/O and ready to be finished!
- Level: Other
Heating
- Hot Air, Oil
Cooling
- Central Air
Appliances
- Included: Dishwasher, Dryer, Oven, Refrigerator, Washer
Features
- Chefs Kitchen, Crown Molding, Double Vanity, Eat-in Kitchen, Entrance Foyer, Formal Dining, Granite Counters, Kitchen Island, Primary Bathroom, Tray Ceiling(s)
- Flooring: Hardwood
- Basement: Finished,Full,Walk-Out Access
- Attic: Full,Partially Finished
- Number of fireplaces: 1
- Fireplace features: Family Room
Interior area
- Total structure area: 5,520
- Total interior livable area: 5,520 sqft
Property
Parking
- Total spaces: 3
- Parking features: Driveway, Garage, Garage Door Opener, Oversized, Private
- Garage spaces: 3
- Has uncovered spaces: Yes
Features
- Levels: Three Or More
- Has view: Yes
- View description: Mountain(s)
Lot
- Size: 1.38 Acres
Details
- Parcel number: 1328006354008879530000
- Special conditions: None
Construction
Type & style
- Home type: SingleFamily
- Architectural style: Colonial
- Property subtype: Single Family Residence, Residential
Materials
- Vinyl Siding
- Foundation: Concrete Perimeter
Condition
- Actual
- Year built: 2005
Utilities & green energy
- Sewer: Septic Tank
- Utilities for property: Cable Available, Electricity Connected
Community & neighborhood
Security
- Security features: Smoke Detector(s), Video Cameras
Location
- Region: Hopewell Junction
Other
Other facts
- Listing agreement: Exclusive Right To Sell
- Listing terms: Cash,Conventional
Price history
| Date | Event | Price |
|---|---|---|
| 8/1/2025 | Sold | $899,000$163/sqft |
Source: | ||
| 5/29/2025 | Pending sale | $899,000$163/sqft |
Source: | ||
| 4/2/2025 | Listed for sale | $899,000+89.3%$163/sqft |
Source: | ||
| 3/28/2013 | Listing removed | $474,999$86/sqft |
Source: Realty Executives - Williams-Sykes Realty Report a problem | ||
| 3/13/2013 | Listed for sale | $474,999$86/sqft |
Source: Realty Executives - Williams-Sykes Realty Report a problem | ||
Public tax history
| Year | Property taxes | Tax assessment |
|---|---|---|
| 2024 | -- | $776,100 +6.1% |
| 2023 | -- | $731,800 +10% |
| 2022 | -- | $665,300 +12% |
Find assessor info on the county website
Neighborhood: 12533
Nearby schools
GreatSchools rating
- 6/10Brinckerhoff Elementary SchoolGrades: K-6Distance: 3.5 mi
- 6/10Van Wyck Junior High SchoolGrades: 7-8Distance: 6.9 mi
- 8/10John Jay Senior High SchoolGrades: 9-12Distance: 2.3 mi
Schools provided by the listing agent
- Elementary: Gayhead
- Middle: Van Wyck Junior High School
- High: John Jay Senior High School
Source: OneKey® MLS. This data may not be complete. We recommend contacting the local school district to confirm school assignments for this home.
Get a cash offer in 3 minutes
Find out how much your home could sell for in as little as 3 minutes with a no-obligation cash offer.
Estimated market value$939,800
Get a cash offer in 3 minutes
Find out how much your home could sell for in as little as 3 minutes with a no-obligation cash offer.
Estimated market value
$939,800


