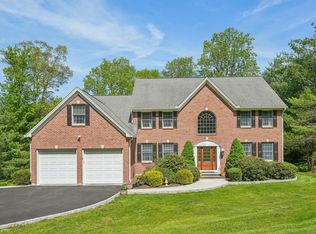Make this beautiful Double Wing Colonial and Westville Estates your new Home. Perfect cul-de-sac street location on the Westside of Danbury for easy commuting to NYC and Downcounty. The spacious kitchen with Kingswood cabinets and Granite counters, high-end stainless appliances and a breakfast bar lends itself to gatherings on a very generous scale. Take the party outside to the oversized deck for BBQ, dining and play. The home offers an easy flow, laundry on the main level, a very comfortable family room with vaulted ceiling and fireplace, office/formal living room/music room and a generous dining room. The huge fully finished basement for recreation and play walks out to the yard. The 2nd floor boasts 4 generous bedrooms. Overall, the home shows pride of ownership and has beautiful custom touches. Gregory Manor Swim club is a fabulous Summer option just around the corner.
This property is off market, which means it's not currently listed for sale or rent on Zillow. This may be different from what's available on other websites or public sources.

