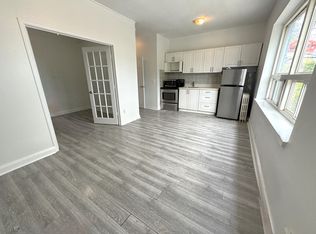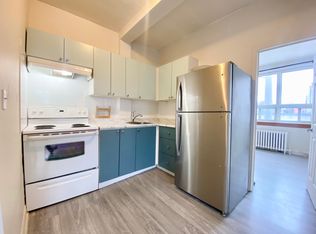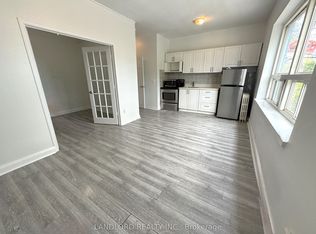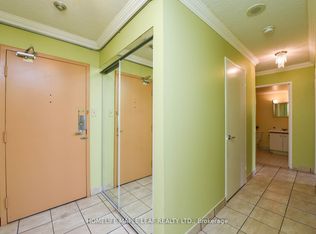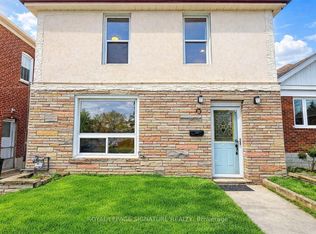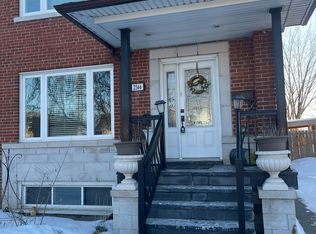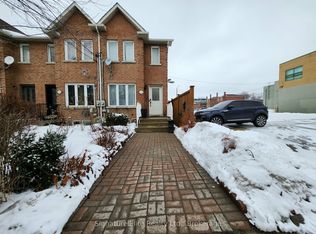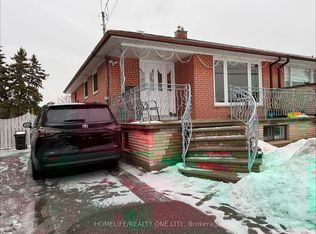3 Bedroom Semi Detached Home in Weston/ Mount Denis. Parquet / Laminate Floors Throughout. Walkout To Yard From Kitchen. 3 Bedrooms On 2nd Floor. 3 washrooms. Good Sized Yard. Large 2 Car Tandem Detached Garage. Ceramic Floor In Finished Basement. One Bedroom In Basement, Recreation Room, Walk-Up To Yard From Basement. Finished Washroom In Basement with stand up shower. Near The Junction and not far to High Park.
For sale
C$869,900
4 Locust St, Toronto, ON M6M 4N2
4beds
3baths
Single Family Residence
Built in ----
2,996.23 Square Feet Lot
$-- Zestimate®
C$--/sqft
C$-- HOA
What's special
- 40 days |
- 27 |
- 2 |
Zillow last checked: 8 hours ago
Listing updated: January 21, 2026 at 11:49am
Listed by:
RE/MAX PROFESSIONALS INC.
Source: TRREB,MLS®#: W12715142 Originating MLS®#: Toronto Regional Real Estate Board
Originating MLS®#: Toronto Regional Real Estate Board
Facts & features
Interior
Bedrooms & bathrooms
- Bedrooms: 4
- Bathrooms: 3
Primary bedroom
- Description: Primary Bedroom
- Level: Second
- Area: 13.04 Square Meters
- Area source: Other
- Dimensions: 4.10 x 3.18
Bedroom 2
- Description: Bedroom 2
- Level: Second
- Area: 12.96 Square Meters
- Area source: Other
- Dimensions: 3.60 x 3.60
Bedroom 3
- Description: Bedroom 3
- Level: Second
- Area: 8.32 Square Meters
- Area source: Other
- Dimensions: 2.95 x 2.82
Dining room
- Description: Dining Room
- Level: Main
- Area: 14 Square Meters
- Area source: Other
- Dimensions: 4.62 x 3.03
Kitchen
- Description: Kitchen
- Level: Main
- Area: 11.81 Square Meters
- Area source: Other
- Dimensions: 3.58 x 3.30
Laundry
- Description: Laundry
- Level: Basement
- Area: 8.71 Square Meters
- Area source: Other
- Dimensions: 3.18 x 2.74
Living room
- Description: Living Room
- Level: Main
- Area: 16.86 Square Meters
- Area source: Other
- Dimensions: 4.52 x 3.73
Other
- Description: Other
- Level: Basement
- Area: 5.97 Square Meters
- Area source: Other
- Dimensions: 4.52 x 1.32
Recreation
- Description: Recreation
- Level: Basement
- Area: 32.72 Square Meters
- Area source: Other
- Dimensions: 7.24 x 4.52
Heating
- Forced Air, Gas
Cooling
- Central Air
Features
- None
- Basement: Finished,Separate Entrance
- Has fireplace: No
Interior area
- Living area range: 1100-1500 null
Property
Parking
- Total spaces: 4
- Parking features: Mutual
- Has garage: Yes
Features
- Stories: 2
- Pool features: None
Lot
- Size: 2,996.23 Square Feet
Construction
Type & style
- Home type: SingleFamily
- Property subtype: Single Family Residence
- Attached to another structure: Yes
Materials
- Aluminum Siding, Brick
- Foundation: Unknown
- Roof: Shingle
Utilities & green energy
- Sewer: Sewer
Community & HOA
Location
- Region: Toronto
Financial & listing details
- Annual tax amount: C$2,615
- Date on market: 1/20/2026
RE/MAX PROFESSIONALS INC.
By pressing Contact Agent, you agree that the real estate professional identified above may call/text you about your search, which may involve use of automated means and pre-recorded/artificial voices. You don't need to consent as a condition of buying any property, goods, or services. Message/data rates may apply. You also agree to our Terms of Use. Zillow does not endorse any real estate professionals. We may share information about your recent and future site activity with your agent to help them understand what you're looking for in a home.
Price history
Price history
Price history is unavailable.
Public tax history
Public tax history
Tax history is unavailable.Climate risks
Neighborhood: Mount Dennis
Nearby schools
GreatSchools rating
No schools nearby
We couldn't find any schools near this home.
