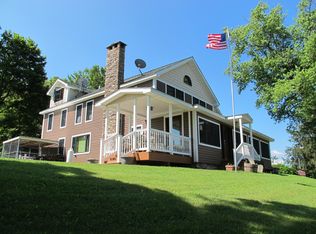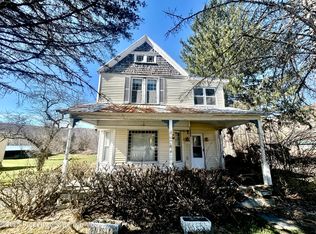Sold for $95,000 on 07/18/25
$95,000
4 Little Ireland Rd, Starrucca, PA 18462
6beds
2,568sqft
Residential, Single Family Residence
Built in 1860
0.32 Acres Lot
$98,900 Zestimate®
$37/sqft
$2,741 Estimated rent
Home value
$98,900
$78,000 - $125,000
$2,741/mo
Zestimate® history
Loading...
Owner options
Explore your selling options
What's special
This house has all the space you need! Master bedroom on the first floor. Five additional bedrooms upstairs! Hardwood floors. New roof, furnace and water heater. Nice corner lot. All measurements, dimensions, & info is approximate.
Zillow last checked: 8 hours ago
Listing updated: July 18, 2025 at 12:25pm
Listed by:
The Karissa Chamberlain & Benny Diaz Team,
Coldwell Banker Town & Country Properties Montrose
Bought with:
Christina Cosmello, RS220226L
Berkshire Hathaway Home Services Preferred Properties
Source: GSBR,MLS#: SC252511
Facts & features
Interior
Bedrooms & bathrooms
- Bedrooms: 6
- Bathrooms: 3
- Full bathrooms: 2
- 1/2 bathrooms: 1
Primary bedroom
- Area: 187 Square Feet
- Dimensions: 17 x 11
Bedroom 2
- Area: 36 Square Feet
- Dimensions: 18 x 2
Bedroom 3
- Area: 144 Square Feet
- Dimensions: 12 x 12
Bedroom 4
- Area: 120 Square Feet
- Dimensions: 12 x 10
Bedroom 5
- Area: 126 Square Feet
- Dimensions: 14 x 9
Bedroom 6
- Area: 240 Square Feet
- Dimensions: 24 x 10
Primary bathroom
- Area: 55 Square Feet
- Dimensions: 11 x 5
Bathroom 1
- Area: 64 Square Feet
- Dimensions: 8 x 8
Bathroom 2
- Area: 20 Square Feet
- Dimensions: 5 x 4
Dining room
- Area: 240 Square Feet
- Dimensions: 20 x 12
Foyer
- Area: 90 Square Feet
- Dimensions: 10 x 9
Kitchen
- Area: 276 Square Feet
- Dimensions: 23 x 12
Living room
- Area: 247 Square Feet
- Dimensions: 19 x 13
Office
- Area: 120 Square Feet
- Dimensions: 15 x 8
Heating
- Oil, Wood Stove, Steam, Radiant, Propane
Cooling
- Ceiling Fan(s)
Appliances
- Included: Dryer, Refrigerator, Washer, Gas Oven
Features
- Eat-in Kitchen, Other
- Flooring: Carpet, Wood, Laminate
- Basement: Sump Pump
- Attic: Pull Down Stairs
- Has fireplace: No
Interior area
- Total structure area: 2,568
- Total interior livable area: 2,568 sqft
- Finished area above ground: 2,568
- Finished area below ground: 0
Property
Parking
- Parking features: Gravel, Unpaved, Off Street
Features
- Levels: Two,One and One Half
- Stories: 2
- Exterior features: Other
- Frontage length: 100.00
Lot
- Size: 0.32 Acres
- Features: Corner Lot
Details
- Additional structures: Outbuilding, Storage, Shed(s)
- Parcel number: 25000010034
- Zoning: R1
- Zoning description: Residential
Construction
Type & style
- Home type: SingleFamily
- Architectural style: Traditional
- Property subtype: Residential, Single Family Residence
Materials
- Wood Siding
- Foundation: Stone
- Roof: Composition,Wood
Condition
- New construction: No
- Year built: 1860
Utilities & green energy
- Electric: 200 or Less Amp Service
- Sewer: Cesspool
- Water: Well
- Utilities for property: Electricity Connected
Community & neighborhood
Location
- Region: Starrucca
Other
Other facts
- Listing terms: Cash,Conventional
- Road surface type: Paved
Price history
| Date | Event | Price |
|---|---|---|
| 7/18/2025 | Sold | $95,000+0.1%$37/sqft |
Source: | ||
| 7/2/2025 | Pending sale | $94,900$37/sqft |
Source: | ||
| 5/25/2025 | Listed for sale | $94,900+5.6%$37/sqft |
Source: | ||
| 5/22/2023 | Listing removed | -- |
Source: | ||
| 1/21/2023 | Price change | $89,900-9.2%$35/sqft |
Source: | ||
Public tax history
| Year | Property taxes | Tax assessment |
|---|---|---|
| 2025 | $2,569 +8.1% | $156,500 |
| 2024 | $2,376 | $156,500 |
| 2023 | $2,376 +12.8% | $156,500 +66.1% |
Find assessor info on the county website
Neighborhood: 18462
Nearby schools
GreatSchools rating
- 5/10Susquehanna Community El SchoolGrades: PK-6Distance: 7 mi
- 6/10Susquehanna Community Junior-Senior High SchoolGrades: 7-12Distance: 7 mi

Get pre-qualified for a loan
At Zillow Home Loans, we can pre-qualify you in as little as 5 minutes with no impact to your credit score.An equal housing lender. NMLS #10287.
Sell for more on Zillow
Get a free Zillow Showcase℠ listing and you could sell for .
$98,900
2% more+ $1,978
With Zillow Showcase(estimated)
$100,878
