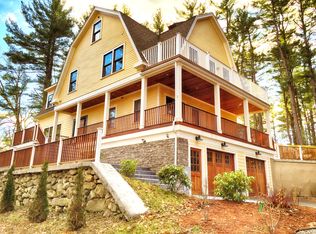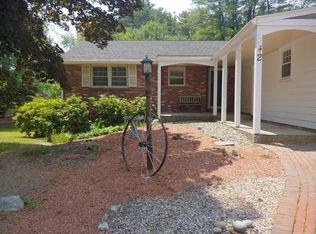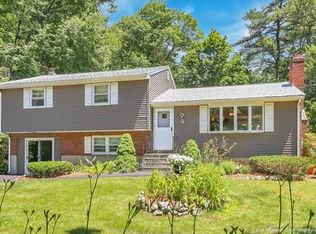LOVE where you LIVE in 2019 & check out this updated 10 room, 3+bed, 3 bath beauty with a 3 car garage located on a private cul-de-sac in the Batchelder School District. The oversized kitchen stuns with 2 sinks, double wall oven, stone accents, & multi-tiered islands & updated cabinets & granite counters. The vaulted great rm w/ custom stone wet bar, & double sliders leading to a massive 600 square foot deck overlooking a private back yard is perfect for entertaining. Sparkling hardwood flrs span the upper level & all 3 bedrms. The 1st floor offers potential for more entertaining space or an au-pair suite possibility with a fireplaced living rm, wet bar, bonus rm, custom walk-in closet, large laundry rm, updated full bath, & walk out access to all 3 garages. Other upgrades include: multi-room audio system, recessed lighting throughout, new windows, updated heat & A/C, updated roof, updated septic, exterior sprinkler system, security system & more!
This property is off market, which means it's not currently listed for sale or rent on Zillow. This may be different from what's available on other websites or public sources.


