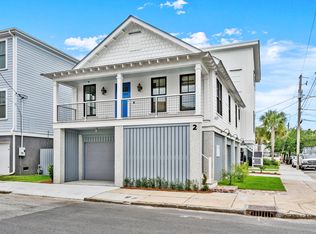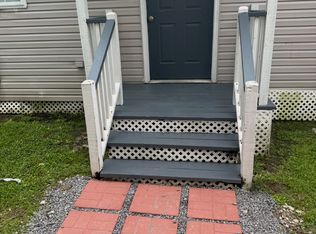Closed
$923,000
4 Line St, Charleston, SC 29403
3beds
1,682sqft
Single Family Residence
Built in 2015
2,178 Square Feet Lot
$930,800 Zestimate®
$549/sqft
$4,391 Estimated rent
Home value
$930,800
$884,000 - $977,000
$4,391/mo
Zestimate® history
Loading...
Owner options
Explore your selling options
What's special
Discover the perfect blend of modern design and Charleston charm in this fully updated home, ideally located in downtown Charleston. Boasting sleek, contemporary architecture, this residence offers the rare convenience of an attached tandem 2-car garage, a private yard, and walkability to the city's top restaurants, shops, and galleries. Inside, enjoy an airy open-concept layout with clean lines, high ceilings, and abundant natural light. The spacious kitchen features quartz countertops and stainless steel appliances seamlessly connecting to the spacious living and dining areas--perfect for entertaining or quiet evenings at home. Upstairs, the primary suite is a tranquil retreat with a spa-inspired bathroom and access to a private balcony overlooking thneighborhood. Additional bedrooms offer flexibility for guests, a home office, or creative space. Step outside to your fenced backyard, ideal for relaxing or hosting gatherings, all within a short stroll of Charleston's vibrant downtown scene. With upscale finishes, smart functionality, and unbeatable location, this home delivers the best of modern Lowcountry living.
Zillow last checked: 8 hours ago
Listing updated: October 07, 2025 at 09:14am
Listed by:
Carolina Elite Real Estate admin@carolinaelitere.com
Bought with:
ChuckTown Homes Powered by Keller Williams
Source: CTMLS,MLS#: 25016784
Facts & features
Interior
Bedrooms & bathrooms
- Bedrooms: 3
- Bathrooms: 3
- Full bathrooms: 2
- 1/2 bathrooms: 1
Heating
- Central
Cooling
- Central Air
Appliances
- Laundry: Washer Hookup
Features
- Ceiling - Smooth, Tray Ceiling(s), High Ceilings, Kitchen Island, Ceiling Fan(s)
- Flooring: Wood
- Windows: Storm Window(s)
- Has fireplace: No
Interior area
- Total structure area: 1,682
- Total interior livable area: 1,682 sqft
Property
Parking
- Total spaces: 2
- Parking features: Garage, Attached, Garage Door Opener
- Attached garage spaces: 2
Features
- Levels: Two
- Stories: 2
- Patio & porch: Patio, Front Porch, Porch
- Exterior features: Balcony, Stoop
- Fencing: Privacy,Wood
Lot
- Size: 2,178 sqft
- Features: 0 - .5 Acre
Details
- Parcel number: 4590504077
Construction
Type & style
- Home type: SingleFamily
- Architectural style: Charleston Single,Contemporary
- Property subtype: Single Family Residence
Materials
- Cement Siding
- Foundation: Raised
- Roof: Architectural
Condition
- New construction: No
- Year built: 2015
Utilities & green energy
- Sewer: Public Sewer
- Water: Public
Community & neighborhood
Community
- Community features: Near Public Transport, Dog Park, Park
Location
- Region: Charleston
- Subdivision: None
Other
Other facts
- Listing terms: Cash,Conventional,FHA,VA Loan
Price history
| Date | Event | Price |
|---|---|---|
| 10/7/2025 | Sold | $923,000-2.8%$549/sqft |
Source: | ||
| 6/17/2025 | Listed for sale | $950,000+67.5%$565/sqft |
Source: | ||
| 9/28/2020 | Sold | $567,250-1.3%$337/sqft |
Source: | ||
| 8/17/2020 | Price change | $574,500-4.1%$342/sqft |
Source: BHHS Carolina Sun Real Estate #20020625 Report a problem | ||
| 7/26/2020 | Listed for sale | $599,000+49.8%$356/sqft |
Source: BHHS Carolina Sun Real Estate #20020625 Report a problem | ||
Public tax history
| Year | Property taxes | Tax assessment |
|---|---|---|
| 2024 | $2,949 +3.8% | $22,680 |
| 2023 | $2,841 +3.1% | $22,680 |
| 2022 | $2,756 -69.3% | $22,680 -33.3% |
Find assessor info on the county website
Neighborhood: Eastside
Nearby schools
GreatSchools rating
- 7/10Sanders-Clyde Elementary SchoolGrades: PK-5Distance: 0.3 mi
- 4/10Simmons Pinckney Middle SchoolGrades: 6-8Distance: 0.9 mi
- 1/10Burke High SchoolGrades: 9-12Distance: 0.9 mi
Schools provided by the listing agent
- Elementary: Sanders Clyde
- Middle: Simmons Pinckney
- High: Burke
Source: CTMLS. This data may not be complete. We recommend contacting the local school district to confirm school assignments for this home.
Get a cash offer in 3 minutes
Find out how much your home could sell for in as little as 3 minutes with a no-obligation cash offer.
Estimated market value
$930,800
Get a cash offer in 3 minutes
Find out how much your home could sell for in as little as 3 minutes with a no-obligation cash offer.
Estimated market value
$930,800

