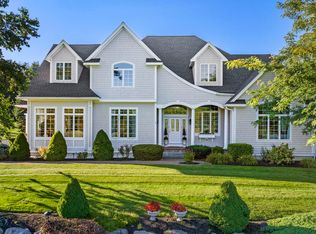Closed
Listed by:
Barbara Dunkle,
EXP Realty Cell:603-498-7927
Bought with: KW Coastal and Lakes & Mountains Realty
$1,800,000
4 Linden Road, Hampton Falls, NH 03844
4beds
4,142sqft
Single Family Residence
Built in 2003
2.11 Acres Lot
$1,882,300 Zestimate®
$435/sqft
$5,577 Estimated rent
Home value
$1,882,300
$1.73M - $2.05M
$5,577/mo
Zestimate® history
Loading...
Owner options
Explore your selling options
What's special
Nestled in the heart of Hampton Falls, 4 Linden is set within a well-established, exclusive neighborhood. The property is sited on 2+ acres, with manicured lawns and surrounded by mature apple trees. Host your family and friends each fall with apple picking events or indulge in al-fresco dining on your stone patio overlooking the orchards. Inside you will find a welcoming and spacious layout that focuses on comfort, flow, and functionality. At its core, the open-concept floor plan incorporates an eat-in kitchen, a cozy family room with a stone fireplace, and a living room; ideal for gatherings. The adjacent wet bar flows into the dining room, where meals are enjoyed and memories made. An ample primary suite and 3 additional bedrooms complete the second floor. A separate access to the bonus room above the garage could be utilized as an accessory dwelling featuring a mini kitchen and ¾ bathroom. Ideally located for easy access to major highways, schools, shopping, and the Seacoast's finest restaurants.
Zillow last checked: 8 hours ago
Listing updated: November 02, 2024 at 10:07am
Listed by:
Barbara Dunkle,
EXP Realty Cell:603-498-7927
Bought with:
Samuel Auffant
KW Coastal and Lakes & Mountains Realty
Source: PrimeMLS,MLS#: 5016479
Facts & features
Interior
Bedrooms & bathrooms
- Bedrooms: 4
- Bathrooms: 4
- Full bathrooms: 2
- 3/4 bathrooms: 1
- 1/2 bathrooms: 1
Heating
- Oil, Hot Air
Cooling
- Central Air
Appliances
- Included: Down Draft Cooktop, Gas Cooktop, Dishwasher, Dryer, Microwave, Mini Fridge, Double Oven, Refrigerator, Washer, Oil Water Heater, Wine Cooler, Warming Drawer
- Laundry: 1st Floor Laundry
Features
- Central Vacuum, In-Law/Accessory Dwelling, Primary BR w/ BA, Walk-in Pantry, Wet Bar
- Flooring: Bamboo, Carpet, Hardwood, Tile
- Basement: Bulkhead,Concrete Floor,Full,Unfinished,Walk-Up Access
- Attic: Walk-up
- Has fireplace: Yes
- Fireplace features: Gas
Interior area
- Total structure area: 5,848
- Total interior livable area: 4,142 sqft
- Finished area above ground: 4,142
- Finished area below ground: 0
Property
Parking
- Total spaces: 3
- Parking features: Paved, Direct Entry, Heated Garage, Driveway
- Garage spaces: 3
- Has uncovered spaces: Yes
Features
- Levels: 2.5
- Stories: 2
- Frontage length: Road frontage: 221
Lot
- Size: 2.11 Acres
- Features: Corner Lot, Country Setting
Details
- Parcel number: HMPFM6B64L1
- Zoning description: Residential
- Other equipment: Radon Mitigation
Construction
Type & style
- Home type: SingleFamily
- Architectural style: Colonial
- Property subtype: Single Family Residence
Materials
- Wood Frame, Clapboard Exterior
- Foundation: Poured Concrete
- Roof: Asphalt Shingle
Condition
- New construction: No
- Year built: 2003
Utilities & green energy
- Electric: Circuit Breakers
- Sewer: Private Sewer
- Utilities for property: Underground Utilities
Community & neighborhood
Security
- Security features: Security System
Location
- Region: Hampton Falls
- Subdivision: Linden/Atlanta Subdivision
Price history
| Date | Event | Price |
|---|---|---|
| 10/31/2024 | Sold | $1,800,000+0.3%$435/sqft |
Source: | ||
| 9/29/2024 | Listed for sale | $1,795,000+33%$433/sqft |
Source: | ||
| 6/30/2022 | Sold | $1,350,000+8%$326/sqft |
Source: | ||
| 4/13/2022 | Contingent | $1,250,000$302/sqft |
Source: | ||
| 4/5/2022 | Listed for sale | $1,250,000+62.3%$302/sqft |
Source: | ||
Public tax history
| Year | Property taxes | Tax assessment |
|---|---|---|
| 2024 | $21,050 +10.6% | $1,470,000 |
| 2023 | $19,037 +21% | $1,470,000 +96.1% |
| 2022 | $15,738 -1.1% | $749,800 +0.6% |
Find assessor info on the county website
Neighborhood: 03844
Nearby schools
GreatSchools rating
- 8/10Lincoln Akerman SchoolGrades: K-8Distance: 2.4 mi
- 6/10Winnacunnet High SchoolGrades: 9-12Distance: 3.3 mi
Schools provided by the listing agent
- Elementary: Lincoln Akerman School
- Middle: Lincoln Akerman School
- High: Winnacunnet High School
- District: Hampton Falls
Source: PrimeMLS. This data may not be complete. We recommend contacting the local school district to confirm school assignments for this home.
Get a cash offer in 3 minutes
Find out how much your home could sell for in as little as 3 minutes with a no-obligation cash offer.
Estimated market value$1,882,300
Get a cash offer in 3 minutes
Find out how much your home could sell for in as little as 3 minutes with a no-obligation cash offer.
Estimated market value
$1,882,300
