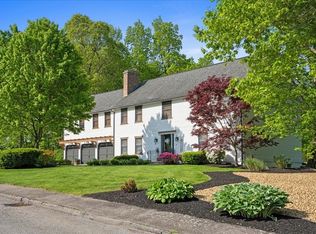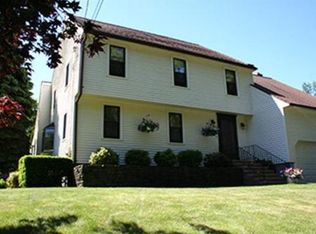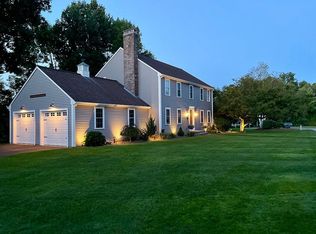Sold for $712,000 on 12/22/25
$712,000
4 Linden Ln, Auburn, MA 01501
3beds
2,725sqft
Single Family Residence
Built in 1987
0.49 Acres Lot
$712,800 Zestimate®
$261/sqft
$3,961 Estimated rent
Home value
$712,800
$663,000 - $763,000
$3,961/mo
Zestimate® history
Loading...
Owner options
Explore your selling options
What's special
Set in a desirable double cul-de-sac neighborhood, this spacious Colonial blends charm & modern comfort ~ Welcoming curb appeal highlighted by new landscaping & granite-step walkway w/ accent lighting ~ Inside, a warm layout offers a formal dining room w/ hardwood floors & wainscoting ~ The kitchen is ideal for everyday living & entertaining, featuring a center island & bright breakfast nook overlooking the backyard ~ Living room boasts a cozy fireplace & access to the deck, yard & in-ground pool—perfect for summer fun! ~ Upstairs, the primary suite is a retreat w/ a fireplace, walk-in closet & spa-inspired bath ~ Two additional bedrooms & full bath accommodate family or guests, while the large bonus room over the garage and finished room in lower level are perfect for office or playroom ~ New oil tank, water softening system and mini-splits for efficient heating and cooling ~This home offers comfort and convenience in a peaceful setting close to shopping, dining & major routes! ~
Zillow last checked: 8 hours ago
Listing updated: December 28, 2025 at 08:35am
Listed by:
Jessica Smith-Lerner 508-633-2727,
Abode Real Estate 508-832-4663,
Jessica Smith-Lerner 508-633-2727
Bought with:
Mulryan and Maher Group
Lamacchia Realty, Inc.
Source: MLS PIN,MLS#: 73438360
Facts & features
Interior
Bedrooms & bathrooms
- Bedrooms: 3
- Bathrooms: 3
- Full bathrooms: 2
- 1/2 bathrooms: 1
Primary bedroom
- Features: Bathroom - 3/4, Walk-In Closet(s), Flooring - Wall to Wall Carpet
- Level: Second
- Area: 378
- Dimensions: 27 x 14
Bedroom 2
- Features: Ceiling Fan(s), Closet, Flooring - Wall to Wall Carpet
- Level: Second
- Area: 154
- Dimensions: 14 x 11
Bedroom 3
- Features: Ceiling Fan(s), Closet, Flooring - Wall to Wall Carpet
- Level: Second
- Area: 130
- Dimensions: 13 x 10
Primary bathroom
- Features: Yes
Bathroom 1
- Features: Bathroom - Half
- Level: First
Bathroom 2
- Level: Second
- Area: 160
- Dimensions: 16 x 10
Bathroom 3
- Features: Bathroom - Full, Flooring - Stone/Ceramic Tile, Double Vanity
- Level: Second
- Area: 78
- Dimensions: 13 x 6
Dining room
- Features: Flooring - Hardwood, Wainscoting
- Level: First
- Area: 195
- Dimensions: 15 x 13
Family room
- Features: Skylight, Vaulted Ceiling(s), Flooring - Hardwood, Window(s) - Bay/Bow/Box
- Level: Second
- Area: 459
- Dimensions: 27 x 17
Kitchen
- Features: Flooring - Laminate, Window(s) - Picture, Dining Area, Pantry, Kitchen Island, Recessed Lighting
- Level: First
- Area: 275
- Dimensions: 25 x 11
Living room
- Features: Flooring - Hardwood, Recessed Lighting
- Level: First
- Area: 266
- Dimensions: 19 x 14
Heating
- Baseboard, Oil, Electric, Ductless
Cooling
- Ductless
Appliances
- Laundry: First Floor
Features
- Den, Exercise Room
- Flooring: Tile, Carpet, Hardwood, Flooring - Hardwood
- Basement: Full,Partially Finished,Bulkhead,Radon Remediation System
- Number of fireplaces: 2
- Fireplace features: Living Room, Master Bedroom
Interior area
- Total structure area: 2,725
- Total interior livable area: 2,725 sqft
- Finished area above ground: 2,725
Property
Parking
- Total spaces: 8
- Parking features: Attached, Garage Door Opener, Paved Drive, Off Street, Paved
- Attached garage spaces: 2
- Uncovered spaces: 6
Features
- Patio & porch: Deck
- Exterior features: Deck, Pool - Inground, Rain Gutters, Storage, Professional Landscaping, Decorative Lighting
- Has private pool: Yes
- Pool features: In Ground
Lot
- Size: 0.49 Acres
- Features: Cleared
Details
- Parcel number: M:0073 L:0012,1459294
- Zoning: Res
Construction
Type & style
- Home type: SingleFamily
- Architectural style: Colonial
- Property subtype: Single Family Residence
Materials
- Frame
- Foundation: Concrete Perimeter
- Roof: Shingle
Condition
- Year built: 1987
Utilities & green energy
- Electric: Circuit Breakers
- Sewer: Public Sewer
- Water: Public
Community & neighborhood
Community
- Community features: Shopping, Medical Facility, Laundromat, Highway Access, House of Worship, Public School
Location
- Region: Auburn
Price history
| Date | Event | Price |
|---|---|---|
| 12/22/2025 | Sold | $712,000-1.8%$261/sqft |
Source: MLS PIN #73438360 | ||
| 11/18/2025 | Contingent | $724,900$266/sqft |
Source: MLS PIN #73438360 | ||
| 11/11/2025 | Price change | $724,900-2%$266/sqft |
Source: MLS PIN #73438360 | ||
| 10/25/2025 | Price change | $739,900-1.3%$272/sqft |
Source: MLS PIN #73438360 | ||
| 10/1/2025 | Listed for sale | $749,900+7.1%$275/sqft |
Source: MLS PIN #73438360 | ||
Public tax history
| Year | Property taxes | Tax assessment |
|---|---|---|
| 2025 | $9,907 -1.6% | $693,300 +2.8% |
| 2024 | $10,066 +24.5% | $674,200 +32.5% |
| 2023 | $8,083 +11.8% | $509,000 +27.7% |
Find assessor info on the county website
Neighborhood: 01501
Nearby schools
GreatSchools rating
- NAPakachoag SchoolGrades: K-2Distance: 4.1 mi
- 6/10Auburn Middle SchoolGrades: 6-8Distance: 0.8 mi
- 8/10Auburn Senior High SchoolGrades: PK,9-12Distance: 2.6 mi
Get a cash offer in 3 minutes
Find out how much your home could sell for in as little as 3 minutes with a no-obligation cash offer.
Estimated market value
$712,800
Get a cash offer in 3 minutes
Find out how much your home could sell for in as little as 3 minutes with a no-obligation cash offer.
Estimated market value
$712,800


