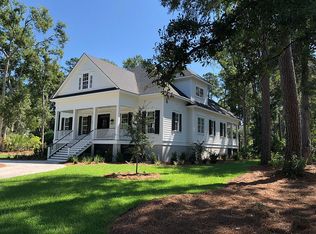Simple southern elegance is reflected in this popular Southern Living Valleydale home located in quiet secluded South Harbor on Skidaway Island. Enjoy Boating and outdoor activities in this waterfront community. This home conveys a 40 foot wet slip on the Intracoastal Waterway as well as a dry storage space in the boat yard. Bright open floor plan with stately entry foyer and formal dining room. Updated kitchen with adjacent sunroom and roomy breakfast area. The master bathroom has separate vanities and walk-in Shower. Two additional downstairs bedrooms share an updated Jack/Jill style bath. A forth bedroom is located upstairs with en-suite bath. Very spacious bonus room is also located upstairs. Huge walk-in attic and over-sized garage. Owner is licensed realtor in Georgia, acting as principal.
This property is off market, which means it's not currently listed for sale or rent on Zillow. This may be different from what's available on other websites or public sources.

