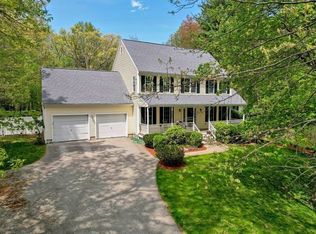Sold for $1,000,000
$1,000,000
4 Leonard Rd, Mendon, MA 01756
4beds
4,154sqft
Single Family Residence
Built in 1999
2.59 Acres Lot
$1,022,500 Zestimate®
$241/sqft
$4,175 Estimated rent
Home value
$1,022,500
$930,000 - $1.11M
$4,175/mo
Zestimate® history
Loading...
Owner options
Explore your selling options
What's special
** OPEN HOUSES CANCELLED** Welcome to your private oasis in a highly sought-after neighborhood! This stunning home features a heated gunite pool, two hot tubs, a built-in pizza oven, fire pit, and a custom patio—perfect for entertaining. A three-season porch off the kitchen offers poolside views and seamless indoor-outdoor flow. The gourmet kitchen boasts quartz countertops, tile backsplash, large island, double ovens, range hood, wine cooler, and built-in hutch opens to the Sunken family room with fireplace. Mudroom offers built-in storage and bench, main floor bath with a shower and laundry. , a home office with custom built-ins, and a finished walkout basement complete with wet bar, media/exercise rooms, and half bath. Upstairs, the main suite includes a sitting area and an oversized tiled shower, plus three additional bedrooms—two with walk-in closets. Walk-up attic, hardwood flooring, crown molding, central air, and whole-house generator complete this dream home!
Zillow last checked: 8 hours ago
Listing updated: June 30, 2025 at 12:27pm
Listed by:
David Restic 508-473-0762,
Property Services Network 508-473-0762
Bought with:
Robin Foley
RE/MAX Prof Associates
Source: MLS PIN,MLS#: 73383539
Facts & features
Interior
Bedrooms & bathrooms
- Bedrooms: 4
- Bathrooms: 4
- Full bathrooms: 3
- 1/2 bathrooms: 1
Primary bedroom
- Features: Walk-In Closet(s), Flooring - Hardwood
- Level: Second
Bedroom 2
- Features: Ceiling Fan(s), Flooring - Hardwood
- Level: Second
Bedroom 3
- Features: Walk-In Closet(s), Flooring - Hardwood
- Level: Second
Bedroom 4
- Features: Walk-In Closet(s), Flooring - Hardwood
- Level: Second
Primary bathroom
- Features: Yes
Bathroom 1
- Features: Bathroom - 3/4, Flooring - Stone/Ceramic Tile, Dryer Hookup - Electric, Washer Hookup
- Level: First
Bathroom 2
- Features: Bathroom - Full, Bathroom - With Tub & Shower
- Level: Second
Bathroom 3
- Features: Bathroom - Full, Bathroom - Tiled With Shower Stall, Flooring - Stone/Ceramic Tile, Jacuzzi / Whirlpool Soaking Tub
- Level: Second
Dining room
- Features: Flooring - Hardwood, Chair Rail, Crown Molding
- Level: First
Family room
- Features: Ceiling Fan(s), Flooring - Hardwood, Crown Molding
- Level: First
Kitchen
- Features: Flooring - Hardwood, Countertops - Stone/Granite/Solid, Countertops - Upgraded, Kitchen Island, Exterior Access, Open Floorplan, Recessed Lighting, Slider, Stainless Steel Appliances, Wine Chiller, Lighting - Pendant, Crown Molding
- Level: First
Office
- Features: Flooring - Hardwood
- Level: First
Heating
- Baseboard, Oil
Cooling
- Central Air
Appliances
- Included: Water Heater, Range, Dishwasher, Microwave, Refrigerator, Wine Refrigerator
- Laundry: First Floor, Electric Dryer Hookup, Washer Hookup
Features
- Bathroom - Half, Wet bar, Bathroom, Game Room, Home Office, Exercise Room, Mud Room, Sauna/Steam/Hot Tub, Walk-up Attic, Internet Available - Broadband
- Flooring: Tile, Carpet, Hardwood, Flooring - Stone/Ceramic Tile, Flooring - Wall to Wall Carpet, Laminate, Flooring - Hardwood
- Doors: Insulated Doors, Storm Door(s)
- Windows: Insulated Windows
- Basement: Full,Finished,Walk-Out Access,Concrete
- Number of fireplaces: 1
- Fireplace features: Family Room
Interior area
- Total structure area: 4,154
- Total interior livable area: 4,154 sqft
- Finished area above ground: 2,909
- Finished area below ground: 1,245
Property
Parking
- Total spaces: 8
- Parking features: Attached, Paved Drive, Off Street
- Attached garage spaces: 2
- Uncovered spaces: 6
Features
- Patio & porch: Screened, Deck - Roof, Deck - Vinyl, Deck - Composite, Patio
- Exterior features: Porch - Screened, Deck - Roof, Deck - Vinyl, Deck - Composite, Patio, Pool - Inground, Pool - Inground Heated, Rain Gutters, Hot Tub/Spa, Storage, Professional Landscaping, Fenced Yard
- Has private pool: Yes
- Pool features: In Ground, Pool - Inground Heated
- Has spa: Yes
- Spa features: Private
- Fencing: Fenced
Lot
- Size: 2.59 Acres
Details
- Parcel number: M:04 B:165 P:004,1601946
- Zoning: RES
Construction
Type & style
- Home type: SingleFamily
- Architectural style: Colonial
- Property subtype: Single Family Residence
Materials
- Frame
- Foundation: Concrete Perimeter
- Roof: Shingle
Condition
- Year built: 1999
Utilities & green energy
- Electric: Circuit Breakers, Generator Connection
- Sewer: Private Sewer
- Water: Private
- Utilities for property: for Electric Range, for Electric Oven, for Electric Dryer, Washer Hookup, Generator Connection
Community & neighborhood
Community
- Community features: Park, Walk/Jog Trails, Medical Facility, Conservation Area, House of Worship, Public School
Location
- Region: Mendon
Other
Other facts
- Listing terms: Contract
- Road surface type: Paved
Price history
| Date | Event | Price |
|---|---|---|
| 6/30/2025 | Sold | $1,000,000+2.6%$241/sqft |
Source: MLS PIN #73383539 Report a problem | ||
| 6/2/2025 | Listed for sale | $975,000+66.7%$235/sqft |
Source: MLS PIN #73383539 Report a problem | ||
| 7/26/2007 | Sold | $585,000+31.5%$141/sqft |
Source: Public Record Report a problem | ||
| 1/8/2001 | Sold | $444,900+28.3%$107/sqft |
Source: Public Record Report a problem | ||
| 6/4/1999 | Sold | $346,760$83/sqft |
Source: Public Record Report a problem | ||
Public tax history
| Year | Property taxes | Tax assessment |
|---|---|---|
| 2025 | $11,091 +3.5% | $828,300 +5.9% |
| 2024 | $10,721 +3.4% | $782,000 +10.1% |
| 2023 | $10,372 +1.9% | $710,400 +7.6% |
Find assessor info on the county website
Neighborhood: 01756
Nearby schools
GreatSchools rating
- 6/10Miscoe Hill SchoolGrades: 5-8Distance: 0.6 mi
- 9/10Nipmuc Regional High SchoolGrades: 9-12Distance: 3.3 mi
- 6/10Henry P. Clough Elementary SchoolGrades: PK-4Distance: 1.3 mi
Get a cash offer in 3 minutes
Find out how much your home could sell for in as little as 3 minutes with a no-obligation cash offer.
Estimated market value$1,022,500
Get a cash offer in 3 minutes
Find out how much your home could sell for in as little as 3 minutes with a no-obligation cash offer.
Estimated market value
$1,022,500
