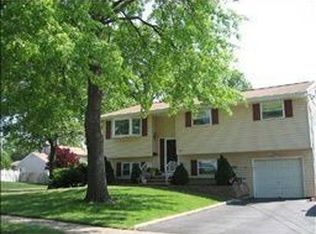Sold for $525,000 on 08/05/24
$525,000
4 Lehigh Ln, Middlesex, NJ 08846
4beds
--sqft
Single Family Residence
Built in 1968
10,402.13 Square Feet Lot
$562,900 Zestimate®
$--/sqft
$4,007 Estimated rent
Home value
$562,900
$507,000 - $625,000
$4,007/mo
Zestimate® history
Loading...
Owner options
Explore your selling options
What's special
Nestled in the Hazelwood section of Middlesex Boro, this bi-level home offers a spacious layout and inviting outdoor space, perfect for creating cherished memories. Enjoy the backyard oasis with an inground pool and Trex deck! Step inside to discover a bright and airy living room, ideal for relaxing or entertaining. The adjoining dining room flows into the eat-in kitchen. The heart of the home is the updated kitchen, featuring rich cherry cabinets, stainless steel appliances, and Granite countertops. The door of the kitchen leads to a large Trex deck overlooking the backyard and large inground pool, inviting summer barbecues and outdoor enjoyment. The backyard has a large shed and is fully fenced for added privacy. In addition to the living, dining room and kitchen, the upper level offers a master bedroom with an en suite bathroom. Two additional bedrooms and a full hall bathroom, provide comfortable living space. Descend to the lower level to discover a family room with a wood-burning fireplace, perfect for creating cozy evenings. An additional bedroom, perfect for a guest room or home office, is conveniently located nearby. A powder room and utility room add to the functionality of this versatile space, while garage access provides additional storage and convenience.Additional features include: hardwood floors in living & dining rooms, newer roof, in ground pool with newer liner, large shed, vinyl fence, newer front porch and railings, one car garage. Close to public transportation, and easy access to major highways (22, 28, 202, 206, 287 and 78). One hour to NYC.This home offers a delightful living space and inviting outdoor area, creating a wonderful place to call your own.
Zillow last checked: 8 hours ago
Listing updated: August 06, 2024 at 03:03pm
Listed by:
COLDWELL BANKER REALTY 908-782-6850
Source: All Jersey MLS,MLS#: 2408758R
Facts & features
Interior
Bedrooms & bathrooms
- Bedrooms: 4
- Bathrooms: 3
- Full bathrooms: 2
- 1/2 bathrooms: 1
Primary bedroom
- Features: Full Bath
- Area: 180
- Dimensions: 15 x 12
Bedroom 2
- Area: 143
- Dimensions: 13 x 11
Bedroom 3
- Area: 90
- Dimensions: 10 x 9
Bedroom 4
- Area: 132
- Dimensions: 12 x 11
Bathroom
- Features: Tub Shower, Stall Shower
Dining room
- Features: Formal Dining Room
- Area: 90
- Dimensions: 10 x 9
Family room
- Area: 300
- Length: 20
Kitchen
- Features: Granite/Corian Countertops, Country Kitchen
- Area: 154
- Dimensions: 14 x 11
Living room
- Area: 209
- Dimensions: 19 x 11
Basement
- Area: 0
Heating
- Forced Air
Cooling
- Central Air, Ceiling Fan(s)
Appliances
- Included: Dishwasher, Dryer, Gas Range/Oven, Microwave, Refrigerator, Washer, Gas Water Heater
Features
- Shades-Existing, 1 Bedroom, Laundry Room, Bath Half, Family Room, Utility Room, Entrance Foyer, 3 Bedrooms, Kitchen, Living Room, Bath Full, Bath Main, Dining Room, Attic
- Flooring: Carpet, Ceramic Tile, Wood
- Windows: Insulated Windows, Shades-Existing
- Has basement: No
- Number of fireplaces: 1
- Fireplace features: Wood Burning
Interior area
- Total structure area: 0
Property
Parking
- Total spaces: 1
- Parking features: 2 Car Width, Asphalt, Garage, Attached, Driveway, On Street, Paved
- Attached garage spaces: 1
- Has uncovered spaces: Yes
Features
- Levels: Two, Bi-Level
- Stories: 1
- Patio & porch: Deck, Patio
- Exterior features: Barbecue, Curbs, Deck, Patio, Sidewalk, Fencing/Wall, Storage Shed, Yard, Insulated Pane Windows
- Pool features: In Ground
- Fencing: Fencing/Wall
Lot
- Size: 10,402 sqft
- Dimensions: 130.00 x 80.00
- Features: Near Train, Level
Details
- Additional structures: Shed(s)
- Parcel number: 10000860200021
- Zoning: R-75
Construction
Type & style
- Home type: SingleFamily
- Architectural style: Bi-Level
- Property subtype: Single Family Residence
Materials
- Roof: Asphalt
Condition
- Year built: 1968
Utilities & green energy
- Gas: Natural Gas
- Sewer: Sewer Charge, Public Sewer
- Water: Public
- Utilities for property: Underground Utilities, Cable Connected, Electricity Connected, Natural Gas Connected
Community & neighborhood
Community
- Community features: Curbs, Sidewalks
Location
- Region: Middlesex
Other
Other facts
- Ownership: Fee Simple
Price history
| Date | Event | Price |
|---|---|---|
| 8/5/2024 | Sold | $525,000+1% |
Source: | ||
| 5/29/2024 | Contingent | $520,000 |
Source: | ||
| 4/26/2024 | Listed for sale | $520,000 |
Source: | ||
| 3/16/2024 | Contingent | $520,000 |
Source: | ||
| 3/2/2024 | Listed for sale | $520,000 |
Source: | ||
Public tax history
| Year | Property taxes | Tax assessment |
|---|---|---|
| 2024 | $12,829 +5% | $554,400 |
| 2023 | $12,213 +3.6% | $554,400 +365.1% |
| 2022 | $11,790 +2.6% | $119,200 |
Find assessor info on the county website
Neighborhood: 08846
Nearby schools
GreatSchools rating
- 6/10Hazelwood Elementary SchoolGrades: PK-3Distance: 0.1 mi
- 4/10Von E Mauger Middle SchoolGrades: 6-8Distance: 0.3 mi
- 4/10Middlesex High SchoolGrades: 9-12Distance: 1.1 mi
Get a cash offer in 3 minutes
Find out how much your home could sell for in as little as 3 minutes with a no-obligation cash offer.
Estimated market value
$562,900
Get a cash offer in 3 minutes
Find out how much your home could sell for in as little as 3 minutes with a no-obligation cash offer.
Estimated market value
$562,900
