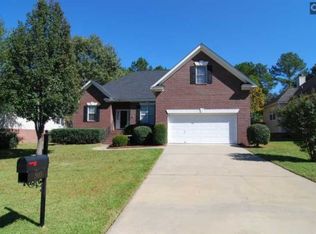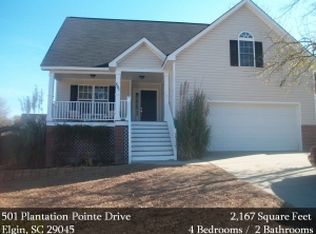Sold for $295,000
Street View
$295,000
4 Legacy Ct, Elgin, SC 29045
3beds
2baths
2,027sqft
SingleFamily
Built in 2005
0.35 Acres Lot
$296,400 Zestimate®
$146/sqft
$2,069 Estimated rent
Home value
$296,400
$276,000 - $320,000
$2,069/mo
Zestimate® history
Loading...
Owner options
Explore your selling options
What's special
Bring your lemonade and sit on your front porch or relax in your screen porch! Lovely 3BR w/FROG too! Sellers anxious to sell, bring offers...ready for quick closing. Water fountain in front yard does convey and grill does also. Fresh paint, lovely screen porch, utility sink in laundry room. Plush fenced yard.
Facts & features
Interior
Bedrooms & bathrooms
- Bedrooms: 3
- Bathrooms: 2
Heating
- Forced air
Cooling
- Central
Features
- Flooring: Carpet
- Has fireplace: Yes
Interior area
- Total interior livable area: 2,027 sqft
Property
Parking
- Parking features: Garage - Attached
Features
- Exterior features: Other
Lot
- Size: 0.35 Acres
Details
- Parcel number: 259020315
Construction
Type & style
- Home type: SingleFamily
Materials
- Foundation: Concrete Block
- Roof: Composition
Condition
- Year built: 2005
Community & neighborhood
Location
- Region: Elgin
HOA & financial
HOA
- Has HOA: Yes
- HOA fee: $21 monthly
Price history
| Date | Event | Price |
|---|---|---|
| 11/5/2025 | Sold | $295,000$146/sqft |
Source: Public Record Report a problem | ||
| 10/21/2025 | Pending sale | $295,000$146/sqft |
Source: | ||
| 10/6/2025 | Contingent | $295,000$146/sqft |
Source: | ||
| 9/16/2025 | Listed for sale | $295,000-43.2%$146/sqft |
Source: | ||
| 3/30/2016 | Sold | $519,000+180.5%$256/sqft |
Source: Agent Provided Report a problem | ||
Public tax history
| Year | Property taxes | Tax assessment |
|---|---|---|
| 2022 | $1,777 -0.4% | $6,980 |
| 2021 | $1,785 -1.4% | $6,980 |
| 2020 | $1,811 +1.2% | $6,980 |
Find assessor info on the county website
Neighborhood: 29045
Nearby schools
GreatSchools rating
- 4/10Summit Parkway Middle SchoolGrades: K-8Distance: 1.2 mi
- 8/10Spring Valley High SchoolGrades: 9-12Distance: 2.3 mi
- 9/10Bookman Road Elementary SchoolGrades: PK-5Distance: 1.3 mi
Schools provided by the listing agent
- Elementary: Bookman Road
- Middle: Summit
- High: Ridge View
- District: Richland Two
Source: The MLS. This data may not be complete. We recommend contacting the local school district to confirm school assignments for this home.
Get a cash offer in 3 minutes
Find out how much your home could sell for in as little as 3 minutes with a no-obligation cash offer.
Estimated market value
$296,400

