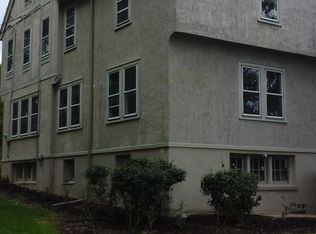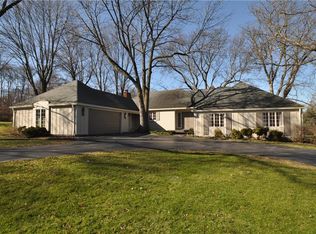Spacious custom-built ranch on exclusive cul-de-sac, minutes from Pittsford plaza and 590! Quality construction features hardwd floors throughout, flagstone foyer/hall, Italian tile in sunrm, & extensive built-ins. All rooms are generously sized with large windows allowing natural light and views from every room! The updated kitchen features granite counters/island, s/s appliances, built-in subzero, and extensive cabinetry. The breakfast rm has an attached heated sunrm while the laundry rm and master suite provide easy 1st flr living! A partially finished bsmnt could easily be an office, playroom or even a media rm! But the true showstopper is the park-like professionally landscaped yard, framed by towering trees and multi-colored flowers that showcases the zen-like patio & bridge! The sparkling in-ground pool is surrounded by another magnificent patio so you can soak in the rays at what could be your next home! Resort-like living minutes from every convenience! Call today!
This property is off market, which means it's not currently listed for sale or rent on Zillow. This may be different from what's available on other websites or public sources.

