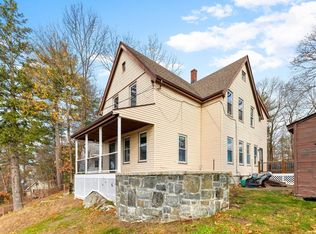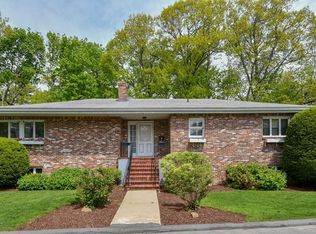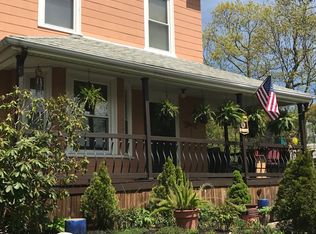Handsome Victorian sitting proud in the heart of Greenwood, invites you in with sun filled living space and old-world charm. First floor greets you with mud entry way, leading into main level offering gleaming hardwood flooring, high ceilings, gracious living room, formal dining, cozy kitchen, and half bathroom/laundry. Stunning staircase leads to the second floor featuring four beautiful bedrooms and newly renovated full bathroom. Third level attic space offers endless potential to expand living area and optimal storage space. Enjoy your time at home with low maintenance fenced in yard space, stress free vinyl siding and single detached garage. Easy MBTA and major routeway access is right at your figure tips. Dine in or carry out at neighborhood favorites, Tequila's, Feng's, and Blue Moon Grill. Located minutes from the bustling downtown Melrose! This is your chance to own a unique piece of Wakefield in a prime location!
This property is off market, which means it's not currently listed for sale or rent on Zillow. This may be different from what's available on other websites or public sources.


