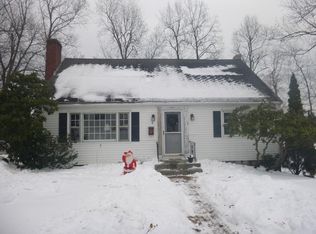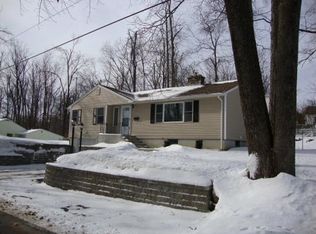Sold for $420,000
$420,000
4 Ledyard Rd, Paxton, MA 01612
4beds
1,544sqft
Single Family Residence
Built in 1958
0.29 Acres Lot
$460,900 Zestimate®
$272/sqft
$2,973 Estimated rent
Home value
$460,900
$438,000 - $484,000
$2,973/mo
Zestimate® history
Loading...
Owner options
Explore your selling options
What's special
Move In Ready 4 bedroom Cape in Paxton! Located close to the Worcester line, this home offers 4 bedrooms and 2 full baths. Modern, updated kitchen with stainless steel appliances. Fireplaced living room with beautiful woodwork. There are 2 beds on the main floor and 2 large bedrooms with built ins and a full bath upstairs. Kitchen sliders lead to an oversized deck which sits above your private backyard. A quick walk to Boynton Park. Brand new septic installed in 2023. Finished walk out basement with a bonus/family room & separate laundry room and utility room. Town living yet minutes to Worcester airport, Polar Park, Hanover Theater - all the amenities the city has to offer. Easy to show!
Zillow last checked: 8 hours ago
Listing updated: December 03, 2023 at 03:02pm
Listed by:
Jennifer Komenos 508-340-3233,
BA Property & Lifestyle Advisors 508-852-4227
Bought with:
Patricia Almeida Vega
Vega Realty, LLC
Source: MLS PIN,MLS#: 73166974
Facts & features
Interior
Bedrooms & bathrooms
- Bedrooms: 4
- Bathrooms: 2
- Full bathrooms: 2
Primary bedroom
- Features: Flooring - Hardwood
- Level: First
Bedroom 2
- Features: Flooring - Hardwood
- Level: First
Bedroom 3
- Features: Flooring - Hardwood
- Level: Second
Bedroom 4
- Features: Flooring - Hardwood
- Level: Second
Primary bathroom
- Features: No
Bathroom 1
- Level: First
Bathroom 2
- Level: Second
Family room
- Features: Flooring - Wall to Wall Carpet
- Level: Basement
Kitchen
- Features: Flooring - Wood, Countertops - Stone/Granite/Solid, Deck - Exterior, Slider, Stainless Steel Appliances
- Level: First
Living room
- Features: Flooring - Hardwood
- Level: First
Heating
- Baseboard, Oil
Cooling
- Window Unit(s)
Appliances
- Included: Water Heater, Range, Oven, Dishwasher
- Laundry: In Basement, Electric Dryer Hookup
Features
- Flooring: Wood, Tile
- Windows: Insulated Windows
- Basement: Finished
- Number of fireplaces: 1
- Fireplace features: Living Room
Interior area
- Total structure area: 1,544
- Total interior livable area: 1,544 sqft
Property
Parking
- Total spaces: 2
- Parking features: Paved Drive, Off Street
- Uncovered spaces: 2
Features
- Patio & porch: Deck
- Exterior features: Deck
Lot
- Size: 0.29 Acres
Details
- Parcel number: M:00030 L:00122,3217987
- Zoning: 0R2
Construction
Type & style
- Home type: SingleFamily
- Architectural style: Cape
- Property subtype: Single Family Residence
Materials
- Frame
- Foundation: Concrete Perimeter
- Roof: Shingle
Condition
- Year built: 1958
Utilities & green energy
- Sewer: Private Sewer
- Water: Public
- Utilities for property: for Electric Range, for Electric Dryer
Community & neighborhood
Community
- Community features: Public Transportation, Shopping, Pool, Tennis Court(s), Park, Walk/Jog Trails, Golf, Medical Facility, Laundromat, Highway Access, House of Worship, Private School, Public School, University
Location
- Region: Paxton
Price history
| Date | Event | Price |
|---|---|---|
| 11/30/2023 | Sold | $420,000+1.2%$272/sqft |
Source: MLS PIN #73166974 Report a problem | ||
| 10/20/2023 | Contingent | $415,000$269/sqft |
Source: MLS PIN #73166974 Report a problem | ||
| 10/18/2023 | Price change | $415,000-3.3%$269/sqft |
Source: MLS PIN #73166974 Report a problem | ||
| 10/5/2023 | Listed for sale | $429,000+2.1%$278/sqft |
Source: MLS PIN #73166974 Report a problem | ||
| 9/19/2023 | Listing removed | $420,000$272/sqft |
Source: MLS PIN #73120885 Report a problem | ||
Public tax history
| Year | Property taxes | Tax assessment |
|---|---|---|
| 2025 | $5,109 -0.4% | $346,600 +8.6% |
| 2024 | $5,128 -0.9% | $319,100 +8.4% |
| 2023 | $5,176 +5.7% | $294,400 +14.1% |
Find assessor info on the county website
Neighborhood: 01612
Nearby schools
GreatSchools rating
- 5/10Paxton Center SchoolGrades: K-8Distance: 2.9 mi
- 7/10Wachusett Regional High SchoolGrades: 9-12Distance: 4.7 mi
Schools provided by the listing agent
- Elementary: Paxton Center
- Middle: Paxton Center
- High: Wachusett
Source: MLS PIN. This data may not be complete. We recommend contacting the local school district to confirm school assignments for this home.
Get a cash offer in 3 minutes
Find out how much your home could sell for in as little as 3 minutes with a no-obligation cash offer.
Estimated market value$460,900
Get a cash offer in 3 minutes
Find out how much your home could sell for in as little as 3 minutes with a no-obligation cash offer.
Estimated market value
$460,900

