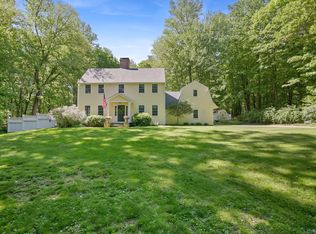Sold for $942,000
$942,000
4 Ledgewood Road, Redding, CT 06896
4beds
2,619sqft
Single Family Residence
Built in 1974
2.01 Acres Lot
$-- Zestimate®
$360/sqft
$5,283 Estimated rent
Home value
Not available
Estimated sales range
Not available
$5,283/mo
Zestimate® history
Loading...
Owner options
Explore your selling options
What's special
Welcome to 4 Ledgewood Rd, where timeless charm meets modern convenience in a prime Redding location. This beautifully updated 4-bed, 2 full and 2 half-bath Colonial is truly turnkey, brimming with character & thoughtful craftsmanship. From the moment you step onto the inviting front porch, you'll feel the warmth and personality that make this home so special. Inside, wide board wood floors, custom millwork, exposed beams, and 3 fireplaces-including a striking beehive-style centerpiece in the living room-create a welcoming atmosphere perfect for everyday living & memorable gatherings. The remodeled kitchen stuns w/custom cabinetry, a large island, and oversized picture windows that frame serene pond views. The flexible first-floor layout also includes a family room, living room w/French doors to the yard, dining room, and a laundry/mudroom with 2 conveniently located powder rooms- for comfort and easy entertaining. Upstairs, the primary suite features its own fireplace and private bath, creating a peaceful retreat at the end of the day. Three additional spacious bedrooms share a full bath, providing plenty of space for family & guests. A full dry basement provides abundant storage and potential for hobbies, a gym, or future finished space, while the 2-car garage adds convenience. Set on peaceful 2-acres near schools, town center, and the shops & restaurants of Georgetown, this home perfectly combines timeless character, thoughtful updates, & a truly effortless way of living.
Zillow last checked: 8 hours ago
Listing updated: July 15, 2025 at 11:58am
Listed by:
Kate Ryan Kosh Team at Compass,
Brianna Carvalho 516-319-7609,
Compass Connecticut, LLC 203-290-2477,
Co-Listing Agent: Kate Ryan Moran 203-219-3400,
Compass Connecticut, LLC
Bought with:
Karla Murtaugh, RES.0766790
Compass Connecticut, LLC
Source: Smart MLS,MLS#: 24089771
Facts & features
Interior
Bedrooms & bathrooms
- Bedrooms: 4
- Bathrooms: 4
- Full bathrooms: 2
- 1/2 bathrooms: 2
Primary bedroom
- Level: Upper
Bedroom
- Level: Upper
Bedroom
- Level: Upper
Bedroom
- Level: Upper
Dining room
- Level: Main
Living room
- Level: Main
Heating
- Forced Air, Oil
Cooling
- Central Air
Appliances
- Included: Oven/Range, Refrigerator, Dishwasher, Washer, Dryer, Water Heater
- Laundry: Main Level
Features
- Basement: Full,Unfinished,Interior Entry
- Attic: Pull Down Stairs
- Number of fireplaces: 3
Interior area
- Total structure area: 2,619
- Total interior livable area: 2,619 sqft
- Finished area above ground: 2,619
Property
Parking
- Total spaces: 2
- Parking features: Attached, Garage Door Opener
- Attached garage spaces: 2
Features
- Patio & porch: Porch
- Exterior features: Rain Gutters
- Waterfront features: Waterfront, Pond
Lot
- Size: 2.01 Acres
- Features: Corner Lot, Wetlands, Few Trees, Level
Details
- Parcel number: 270796
- Zoning: R-2
- Other equipment: Generator
Construction
Type & style
- Home type: SingleFamily
- Architectural style: Colonial
- Property subtype: Single Family Residence
Materials
- Clapboard, Brick
- Foundation: Concrete Perimeter
- Roof: Asphalt
Condition
- New construction: No
- Year built: 1974
Utilities & green energy
- Sewer: Septic Tank
- Water: Well
Community & neighborhood
Community
- Community features: Library, Park, Playground, Shopping/Mall, Tennis Court(s)
Location
- Region: Redding
Price history
| Date | Event | Price |
|---|---|---|
| 7/15/2025 | Sold | $942,000-0.7%$360/sqft |
Source: | ||
| 6/19/2025 | Pending sale | $949,000$362/sqft |
Source: | ||
| 4/24/2025 | Listed for sale | $949,000+33%$362/sqft |
Source: | ||
| 12/12/2003 | Sold | $713,500+71.3%$272/sqft |
Source: | ||
| 6/30/1994 | Sold | $416,500$159/sqft |
Source: | ||
Public tax history
| Year | Property taxes | Tax assessment |
|---|---|---|
| 2025 | $14,876 +2.9% | $503,600 |
| 2024 | $14,463 +3.7% | $503,600 |
| 2023 | $13,945 +3.2% | $503,600 +24.2% |
Find assessor info on the county website
Neighborhood: 06896
Nearby schools
GreatSchools rating
- 8/10John Read Middle SchoolGrades: 5-8Distance: 2 mi
- 7/10Joel Barlow High SchoolGrades: 9-12Distance: 3.5 mi
- 8/10Redding Elementary SchoolGrades: PK-4Distance: 2.4 mi
Schools provided by the listing agent
- Elementary: Redding
- Middle: John Read
- High: Joel Barlow
Source: Smart MLS. This data may not be complete. We recommend contacting the local school district to confirm school assignments for this home.
Get pre-qualified for a loan
At Zillow Home Loans, we can pre-qualify you in as little as 5 minutes with no impact to your credit score.An equal housing lender. NMLS #10287.
