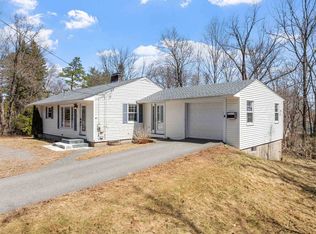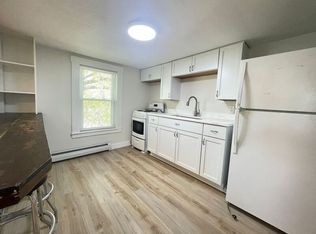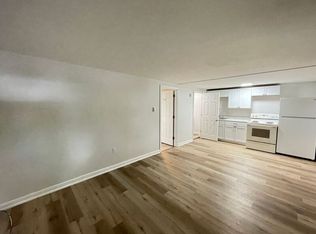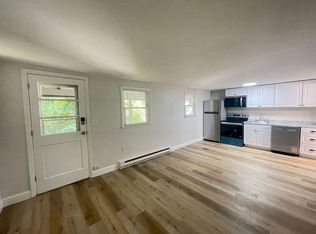Sold for $470,000
$470,000
4 Lawrence Rd, Derry, NH 03038
0beds
1,133sqft
Single Family Residence
Built in 1955
0.63 Acres Lot
$578,000 Zestimate®
$415/sqft
$3,399 Estimated rent
Home value
$578,000
$549,000 - $607,000
$3,399/mo
Zestimate® history
Loading...
Owner options
Explore your selling options
What's special
Highest and best offers due June 2nd by 5pm. Get ready to fall in love with this move-in ready 3 bedroom ranch in Derry w/ cute curb appeal & ready for a quick close! Just in time to enjoy summer on the gigantic back deck that spans the entire width of the house! Whether you're hosting BBQs, lounging in the sun, or enjoying peaceful mornings with your coffee, this outdoor space is the place to be. Inside, you'll love the convenient single-level living. The large living room features a toasty wood-burning fireplace and is flooded with big, bright windows that let in tons of natural light, giving the home a warm, cheerful vibe all day long. The open-concept layout is perfect for entertaining and everyday living. Need storage or future expansion space? You’ve got it! The enormous unfinished basement offers tons of potential—whether you're dreaming of a game room, home gym, workshop, or additional living space, the possibilities are endless!
Zillow last checked: 8 hours ago
Listing updated: July 07, 2025 at 02:03pm
Listed by:
Team Tringali 617-417-0605,
Keller Williams Gateway Realty 603-883-8400,
John A. Tringali 617-417-0605
Bought with:
Team Tringali
Keller Williams Gateway Realty
Source: MLS PIN,MLS#: 73361707
Facts & features
Interior
Bedrooms & bathrooms
- Bedrooms: 0
- Bathrooms: 2
- Full bathrooms: 1
- 1/2 bathrooms: 1
Heating
- Baseboard, Oil
Cooling
- None
Appliances
- Included: Range, Dishwasher, Refrigerator
Features
- Basement: Unfinished
- Number of fireplaces: 2
Interior area
- Total structure area: 1,133
- Total interior livable area: 1,133 sqft
- Finished area above ground: 1,133
Property
Parking
- Total spaces: 3
- Parking features: Attached, Paved Drive
- Attached garage spaces: 1
- Uncovered spaces: 2
Lot
- Size: 0.63 Acres
- Features: Corner Lot
Details
- Parcel number: 736409
- Zoning: MHR2
Construction
Type & style
- Home type: SingleFamily
- Architectural style: Ranch
- Property subtype: Single Family Residence
Materials
- Foundation: Concrete Perimeter
Condition
- Year built: 1955
Utilities & green energy
- Sewer: Public Sewer
- Water: Public
Community & neighborhood
Location
- Region: Derry
Price history
| Date | Event | Price |
|---|---|---|
| 7/7/2025 | Sold | $470,000+4.4%$415/sqft |
Source: MLS PIN #73361707 Report a problem | ||
| 6/3/2025 | Contingent | $450,000$397/sqft |
Source: MLS PIN #73361707 Report a problem | ||
| 5/28/2025 | Listed for sale | $450,000$397/sqft |
Source: MLS PIN #73361707 Report a problem | ||
| 5/3/2025 | Contingent | $450,000$397/sqft |
Source: MLS PIN #73361707 Report a problem | ||
| 4/19/2025 | Listed for sale | $450,000+102.2%$397/sqft |
Source: MLS PIN #73361707 Report a problem | ||
Public tax history
| Year | Property taxes | Tax assessment |
|---|---|---|
| 2024 | $8,878 +2.6% | $475,000 +13.5% |
| 2023 | $8,653 +9% | $418,400 +0.3% |
| 2022 | $7,940 +9.1% | $417,000 +39.4% |
Find assessor info on the county website
Neighborhood: 03038
Nearby schools
GreatSchools rating
- 3/10Grinnell SchoolGrades: K-5Distance: 0.7 mi
- 4/10Gilbert H. Hood Middle SchoolGrades: 6-8Distance: 0.9 mi
Get a cash offer in 3 minutes
Find out how much your home could sell for in as little as 3 minutes with a no-obligation cash offer.
Estimated market value$578,000
Get a cash offer in 3 minutes
Find out how much your home could sell for in as little as 3 minutes with a no-obligation cash offer.
Estimated market value
$578,000



