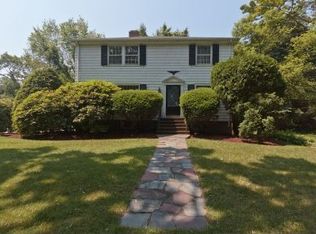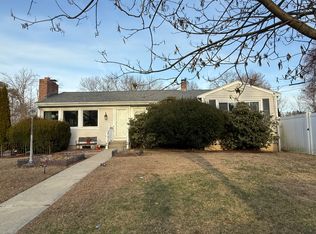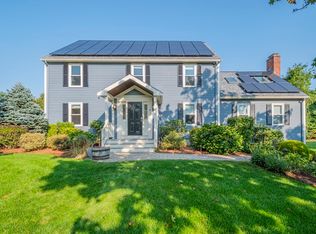You will feel instantly at home in this upgraded 4 bedroom, 3½ bath Center Entrance Colonial. The first floor offers a welcoming foyer, a bright and sunny fireplaced living room, dining room (currently being used as an office), renovated half bath/laundry, upgraded kitchen with white cabinetry, granite counters and gleaming hardwood floors. Directly off the kitchen there is a large sunny family room with a beamed cathedral ceiling, wood burning fireplace, and direct access to a radiant heated 4 season room along with sliders leading to your private deck. Upstairs has a generous master bedroom with a walk in closet, and an amazing master bath with shower and porcelain tiles. There are three additional bedrooms all with hardwood floors and another full bath. The lower level has a mud room, playroom or music room, office/den with a full bath and direct access to the 2 car garage. Imagine enjoying a lazy day sitting on your back deck with family and friends. What could be better? Hurry!
This property is off market, which means it's not currently listed for sale or rent on Zillow. This may be different from what's available on other websites or public sources.


