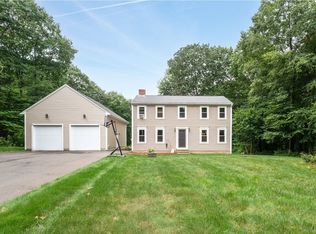Sold for $650,000 on 09/23/25
$650,000
4 Laurel St, Hubbardston, MA 01452
4beds
2,848sqft
Single Family Residence
Built in 1996
1.84 Acres Lot
$656,700 Zestimate®
$228/sqft
$3,661 Estimated rent
Home value
$656,700
$604,000 - $716,000
$3,661/mo
Zestimate® history
Loading...
Owner options
Explore your selling options
What's special
Looking for a spacious, well-maintained colonial with a REAL IN-LAW UNIT/ADU?? Look no further!! The main house of this young colonial features seven rooms. These include: living room (w/hardwood floors and a fireplace), dining room (w/hardwood floors), kitchen (opening on to a large composite deck, above ground pool and private back yard), half bath and mudroom on the first floor and three bedrooms and a full bath on the second floor. The in-law unit boasts five rooms and includes: living room/dining combo, kitchen, full handicap accessible bath and den on the first floor and one bedroom with walk in closet, den (which could be a bedroom) and a half bath laundry on the second floor. Finally, there is a wide open unfinished finished basement space that can be anything the new owners desire. Loads of parking!! All this sits on a level 1.84 acre lot on a dead end street in a neighborhood setting.
Zillow last checked: 8 hours ago
Listing updated: September 23, 2025 at 01:16pm
Listed by:
Michael C. Deluca 978-973-2702,
Coldwell Banker Realty - Worcester 508-795-7500
Bought with:
Sarah Schouler
Lamacchia Realty, Inc.
Source: MLS PIN,MLS#: 73364373
Facts & features
Interior
Bedrooms & bathrooms
- Bedrooms: 4
- Bathrooms: 4
- Full bathrooms: 2
- 1/2 bathrooms: 2
Primary bedroom
- Features: Ceiling Fan(s), Closet, Flooring - Wall to Wall Carpet
- Level: Second
Bedroom 2
- Features: Ceiling Fan(s), Closet, Flooring - Wall to Wall Carpet
- Level: Second
Bedroom 3
- Features: Ceiling Fan(s), Closet, Flooring - Wall to Wall Carpet
- Level: Second
Bedroom 4
- Features: Ceiling Fan(s), Walk-In Closet(s), Flooring - Wall to Wall Carpet
- Level: Second
Primary bathroom
- Features: No
Bathroom 1
- Features: Bathroom - Half, Closet - Linen, Flooring - Laminate, Dryer Hookup - Electric, Washer Hookup
- Level: First
Bathroom 2
- Features: Bathroom - Full, Bathroom - With Tub & Shower, Closet - Linen, Flooring - Stone/Ceramic Tile, Countertops - Stone/Granite/Solid
- Level: Second
Bathroom 3
- Features: Bathroom - Full, Bathroom - Tiled With Shower Stall, Closet, Flooring - Stone/Ceramic Tile, Countertops - Stone/Granite/Solid, Handicap Accessible
- Level: Second
Dining room
- Features: Ceiling Fan(s), Flooring - Hardwood, Open Floorplan
- Level: First
Kitchen
- Features: Closet, Flooring - Laminate, Dining Area, Balcony / Deck, Exterior Access, Open Floorplan, Slider, Stainless Steel Appliances
- Level: First
Living room
- Features: Ceiling Fan(s), Flooring - Hardwood, Exterior Access, Open Floorplan
- Level: First
Office
- Features: Ceiling Fan(s), Flooring - Wall to Wall Carpet
- Level: Second
Heating
- Baseboard, Oil
Cooling
- None
Appliances
- Laundry: Dryer Hookup - Electric, Washer Hookup, First Floor, Electric Dryer Hookup
Features
- Ceiling Fan(s), Closet, Open Floorplan, Closet - Linen, Slider, Bathroom - Half, Home Office, Mud Room, Kitchen, Living/Dining Rm Combo, Den, Bathroom
- Flooring: Wood, Carpet, Laminate, Hardwood, Flooring - Wall to Wall Carpet, Flooring - Hardwood, Flooring - Stone/Ceramic Tile
- Doors: Insulated Doors, Storm Door(s)
- Windows: Insulated Windows, Screens
- Basement: Full,Interior Entry,Bulkhead,Concrete,Unfinished
- Number of fireplaces: 1
- Fireplace features: Living Room
Interior area
- Total structure area: 2,848
- Total interior livable area: 2,848 sqft
- Finished area above ground: 2,848
Property
Parking
- Total spaces: 10
- Parking features: Paved Drive, Off Street, Paved
- Uncovered spaces: 10
Features
- Patio & porch: Deck - Exterior, Porch, Deck, Deck - Composite
- Exterior features: Balcony / Deck, Porch, Deck, Deck - Composite, Pool - Above Ground, Rain Gutters, Storage, Screens, Garden
- Has private pool: Yes
- Pool features: Above Ground
Lot
- Size: 1.84 Acres
- Features: Wooded, Easements, Level
Details
- Parcel number: 4070923
- Zoning: Res
Construction
Type & style
- Home type: SingleFamily
- Architectural style: Colonial
- Property subtype: Single Family Residence
Materials
- Frame
- Foundation: Concrete Perimeter
- Roof: Shingle
Condition
- Year built: 1996
Utilities & green energy
- Electric: Circuit Breakers, 200+ Amp Service, Other (See Remarks)
- Sewer: Private Sewer
- Water: Private
- Utilities for property: for Electric Range, for Electric Oven, for Electric Dryer, Washer Hookup
Green energy
- Energy efficient items: Thermostat
Community & neighborhood
Community
- Community features: Shopping, House of Worship, Public School
Location
- Region: Hubbardston
Other
Other facts
- Road surface type: Unimproved
Price history
| Date | Event | Price |
|---|---|---|
| 9/23/2025 | Sold | $650,000$228/sqft |
Source: MLS PIN #73364373 | ||
| 7/8/2025 | Contingent | $650,000$228/sqft |
Source: MLS PIN #73364373 | ||
| 4/24/2025 | Listed for sale | $650,000+83.8%$228/sqft |
Source: MLS PIN #73364373 | ||
| 4/1/2024 | Sold | $353,585-11.6%$124/sqft |
Source: Public Record | ||
| 6/26/2019 | Sold | $400,000-4.7%$140/sqft |
Source: Public Record | ||
Public tax history
| Year | Property taxes | Tax assessment |
|---|---|---|
| 2025 | $6,181 -3.9% | $529,200 -3% |
| 2024 | $6,435 +19.5% | $545,800 +32.1% |
| 2023 | $5,384 -6.9% | $413,200 |
Find assessor info on the county website
Neighborhood: 01452
Nearby schools
GreatSchools rating
- 7/10Hubbardston Center SchoolGrades: PK-5Distance: 2.1 mi
- 4/10Quabbin Regional Middle SchoolGrades: 6-8Distance: 8.8 mi
- 4/10Quabbin Regional High SchoolGrades: 9-12Distance: 8.8 mi

Get pre-qualified for a loan
At Zillow Home Loans, we can pre-qualify you in as little as 5 minutes with no impact to your credit score.An equal housing lender. NMLS #10287.
Sell for more on Zillow
Get a free Zillow Showcase℠ listing and you could sell for .
$656,700
2% more+ $13,134
With Zillow Showcase(estimated)
$669,834