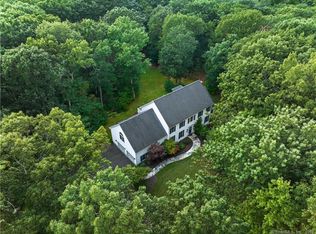Welcome to Laurel Ridge! This custom built Colonial is being offered for the 1st time. This home speaks for itself & the numerous upgrades will leave you in awe. Upon entering you will find custom mill work to high end appliances. The versatility is endless, work from home, entertain or just relax! This floor plan, with just over 3100 sq ft, offers a flexible layout w/3 Bdr, 2.5 Bth, Great room w/wood-burning FP, formal LR, formal DR, Lib/Office, and Chefs Kitchen w/center island & breakfast nook, laundry w/half Bth complete 1st fl. An exquisite Mstr Bdr & Mstr Bth Suite, w/2 additional Bds one w/access to a walk-up attic, & full Bth complete 2nd fl. When we say spacious, we mean it..truly is the luxury of flexible living! High ceilings, large windows & tremendous sunlight fill the home. The expansive backyard, with 20x40 built in pool has enough room to allow for endless outdoor enjoyment. The grounds are meticulously maintained w/gardens, shrubs & irrigation system. There is a 2 car detached garage for car enthusiasts w/buildable space above, possible in-law/office/study. This home sits ever so perfectly on 2+ acres. The professionally landscaped lot is nestled in a quiet 6 home subdivision. Come & enjoy all Guilford has to offer....just minutes from Guilford Town Green & highly sought-after schools, shopping, parks, beaches and more.. Easy access to I-95, Rt 80 & Shoreline Train Station. This house offers both privacy & convenience in a neighborhood setting. Come see!!
This property is off market, which means it's not currently listed for sale or rent on Zillow. This may be different from what's available on other websites or public sources.
